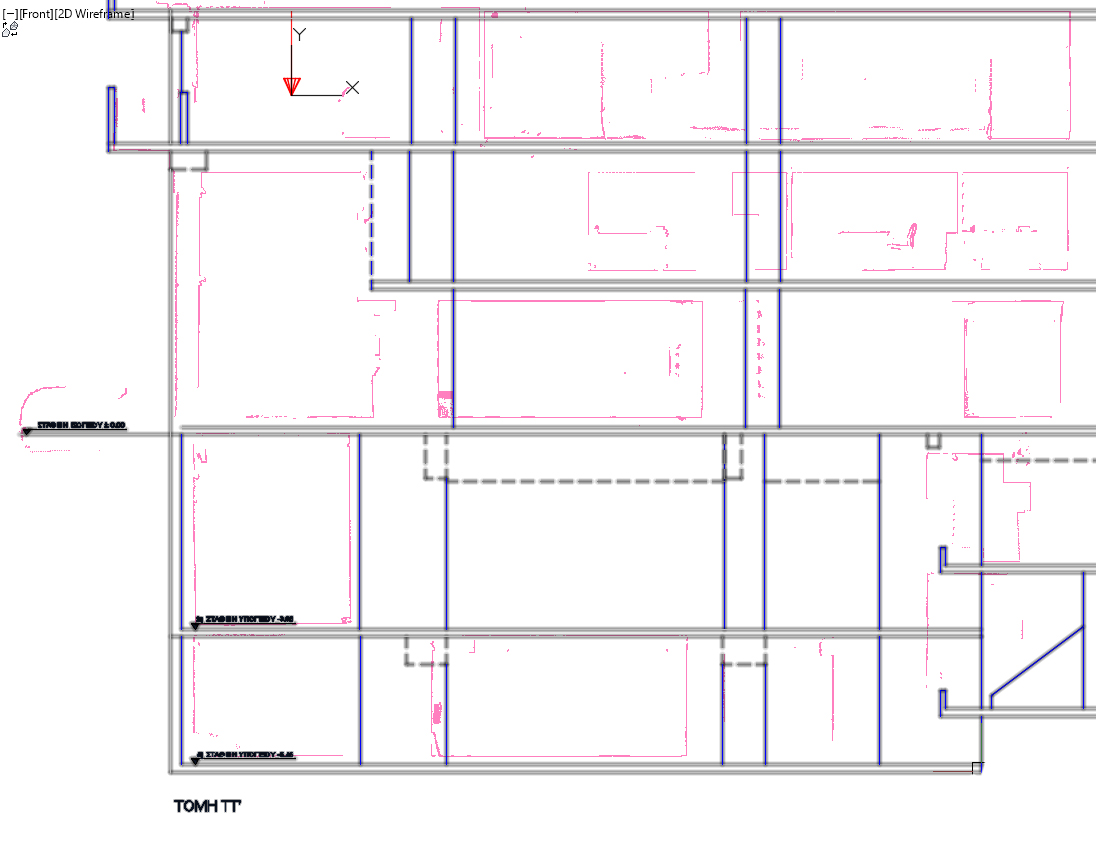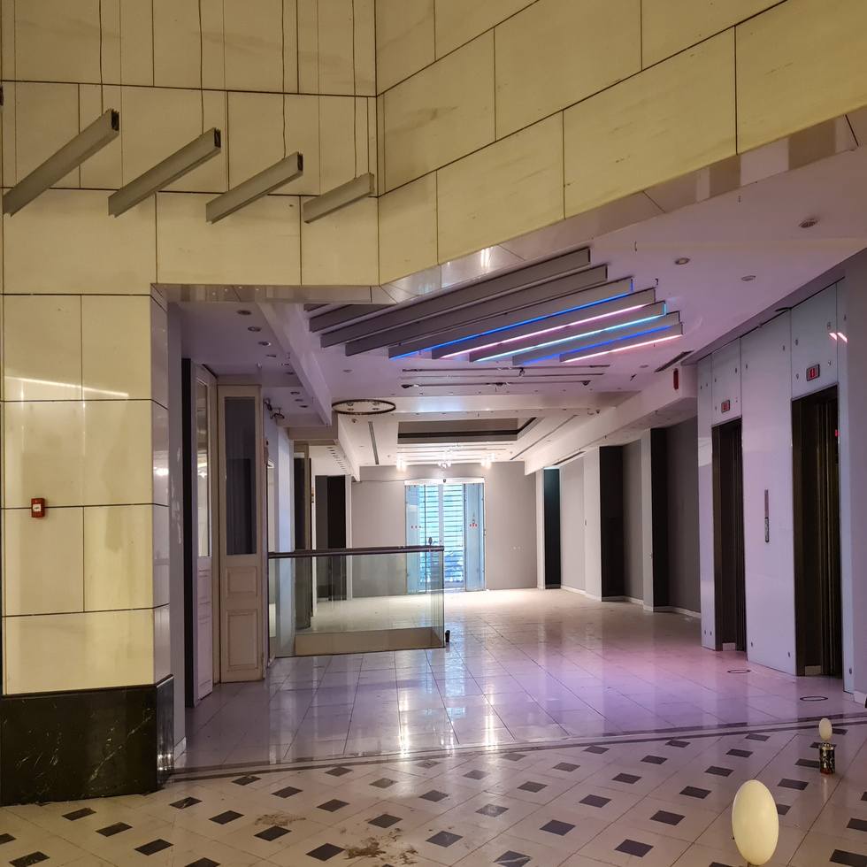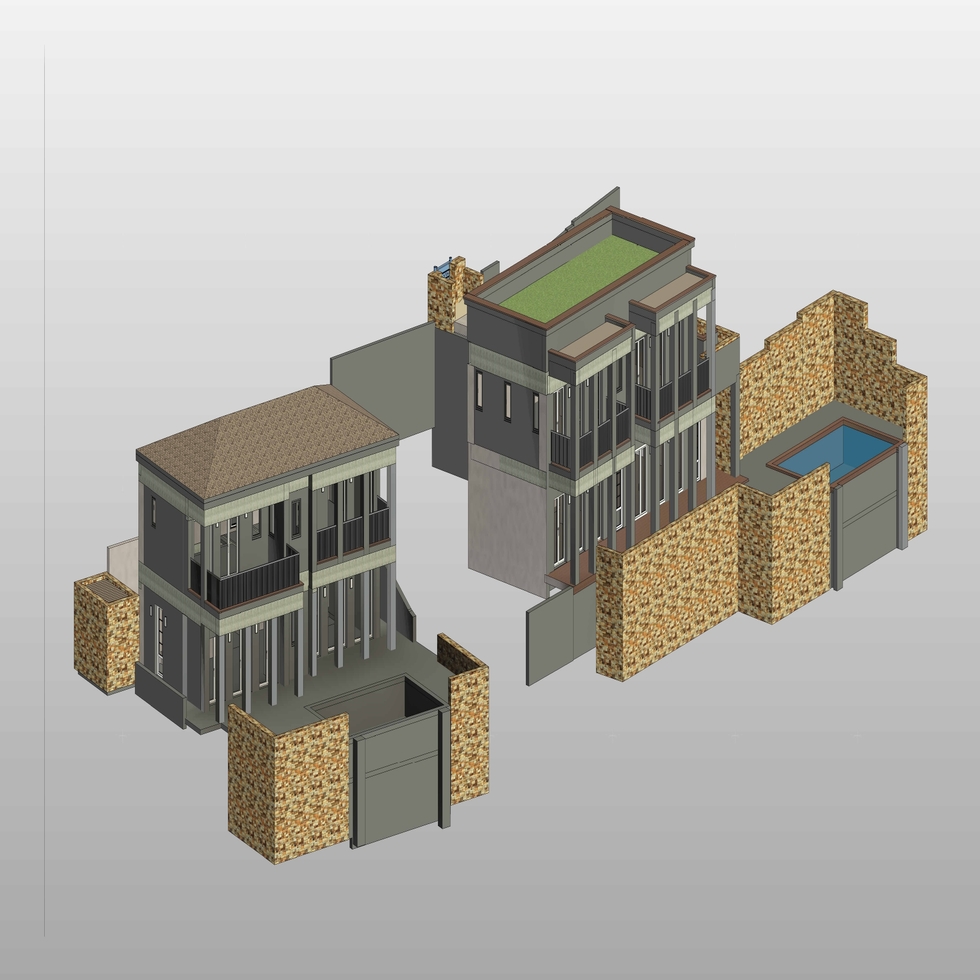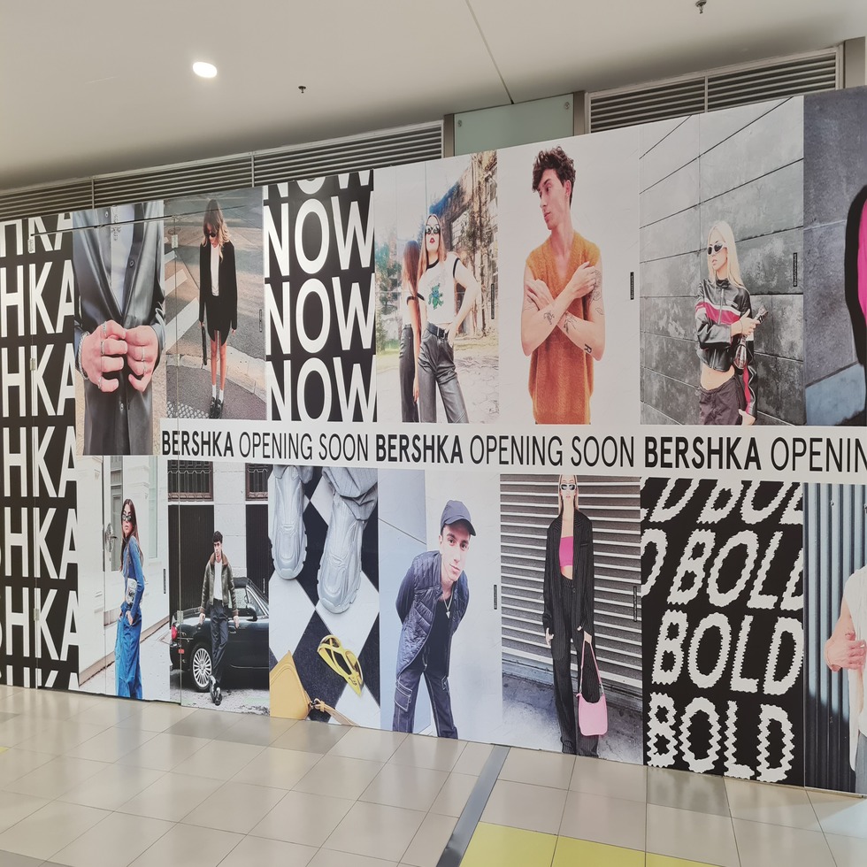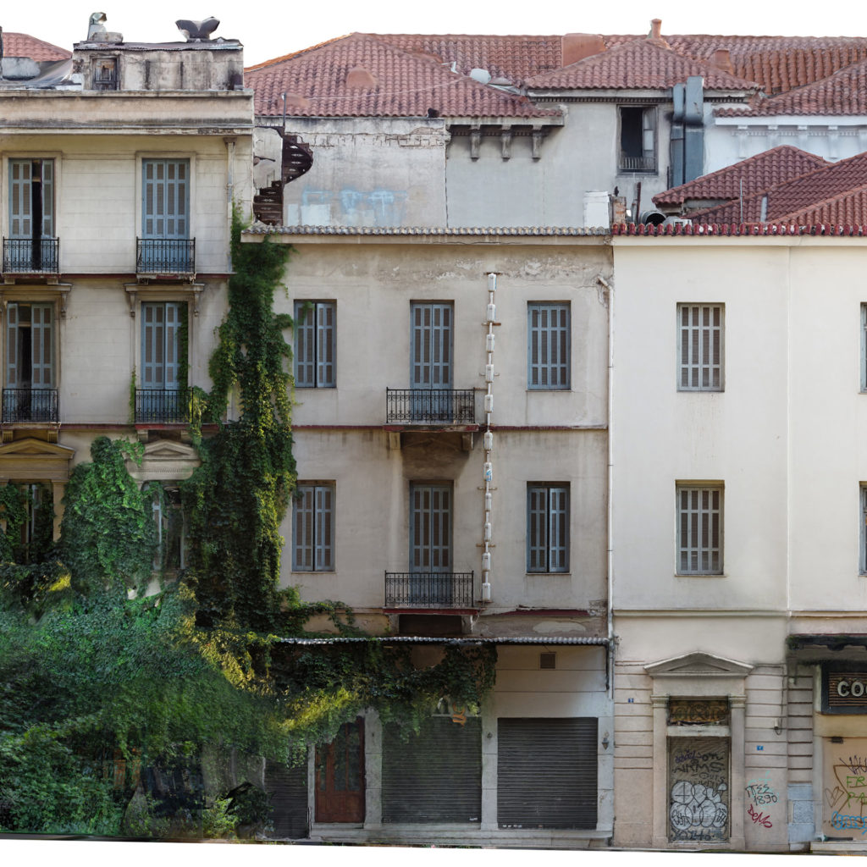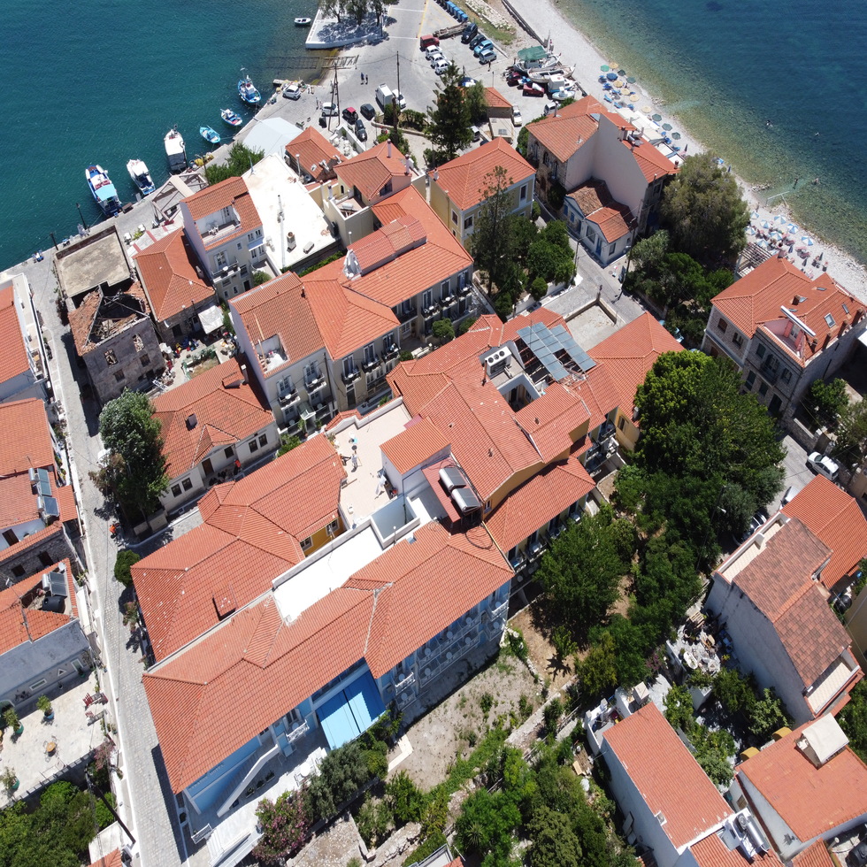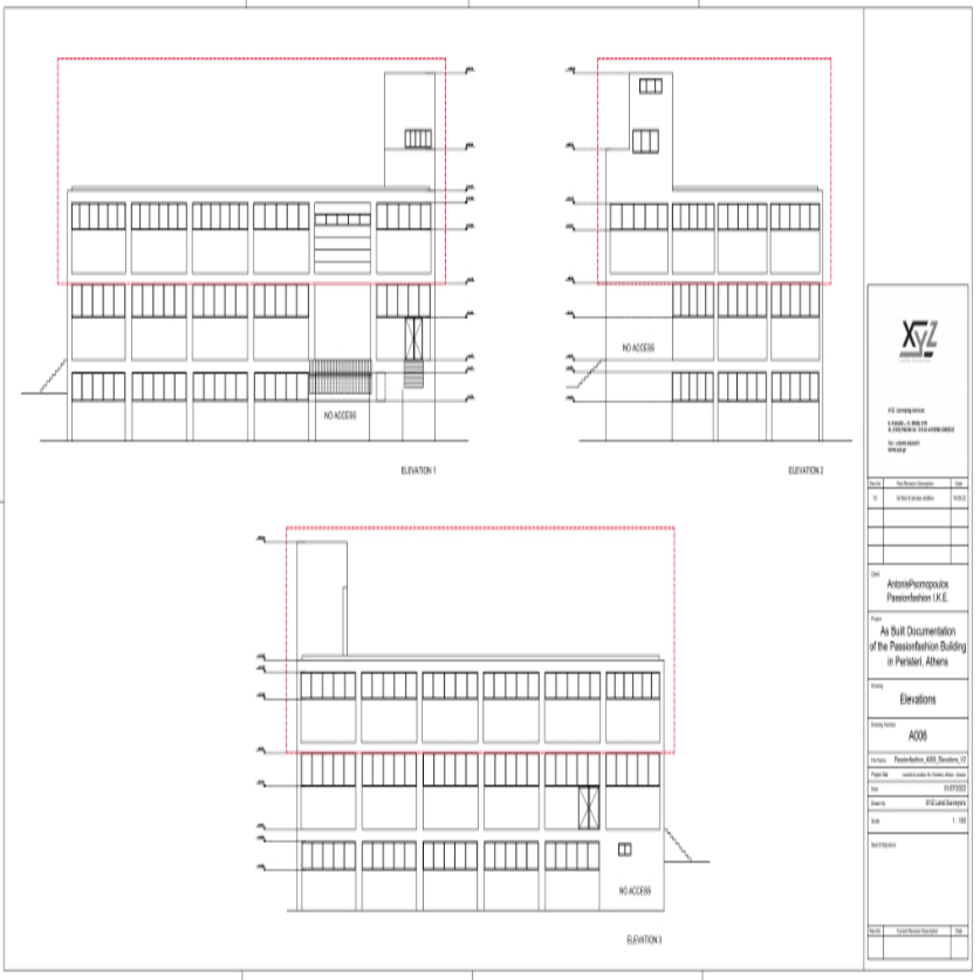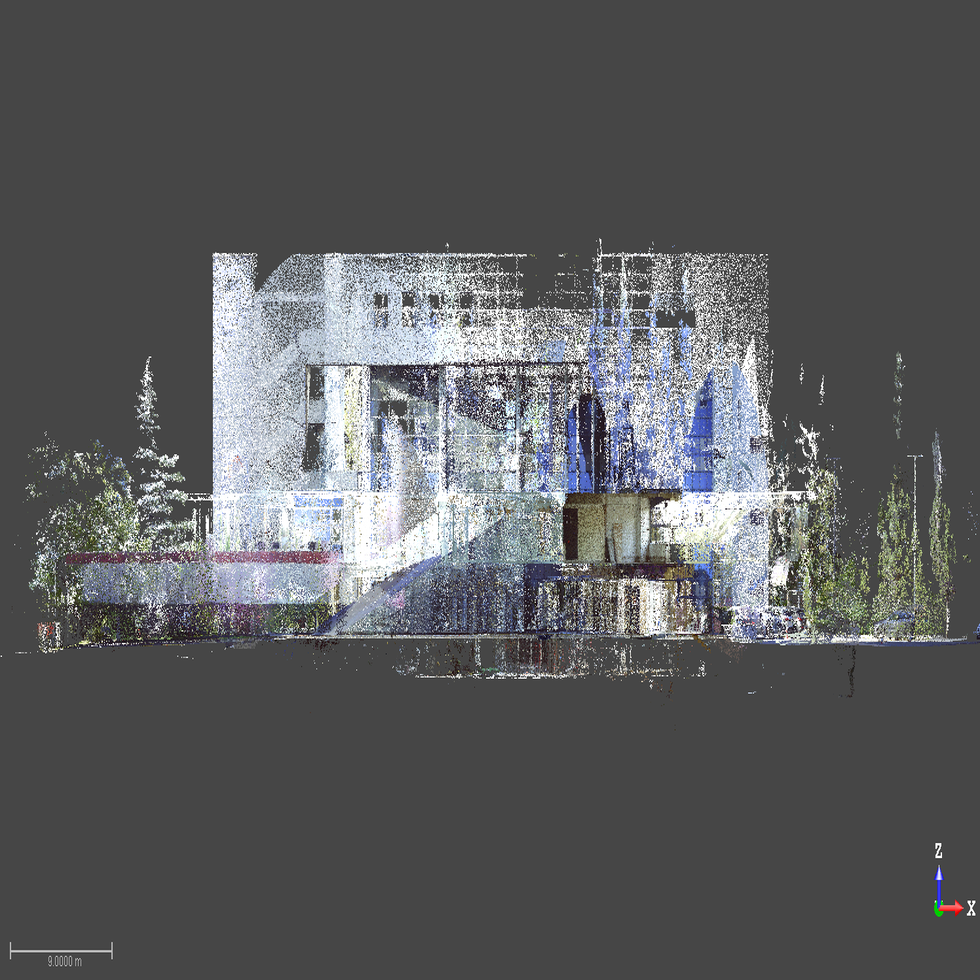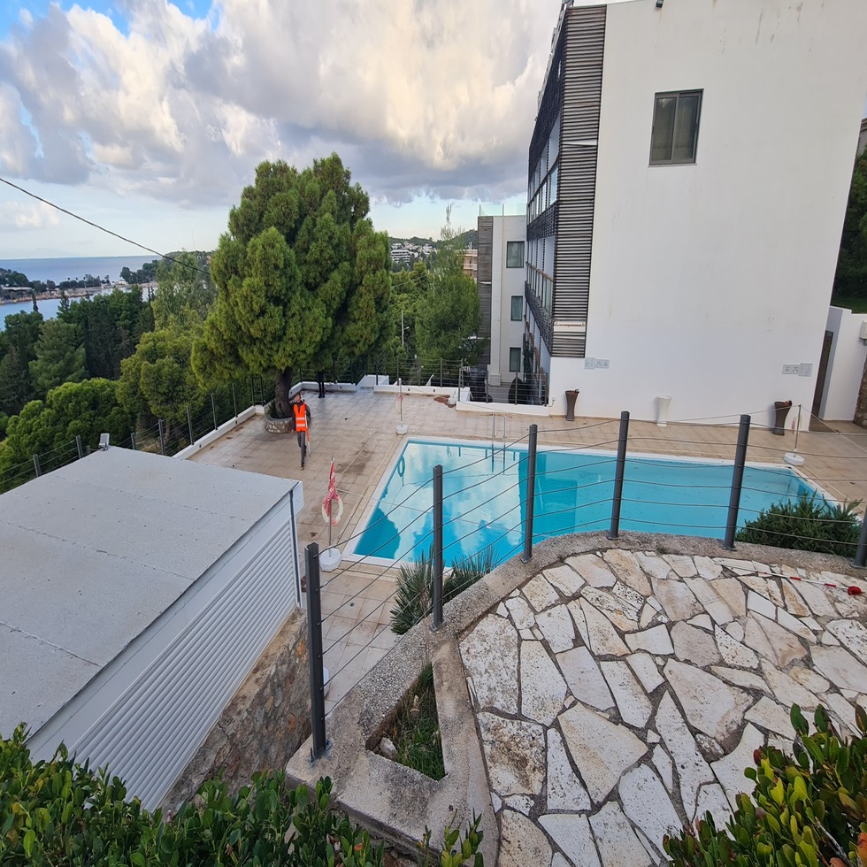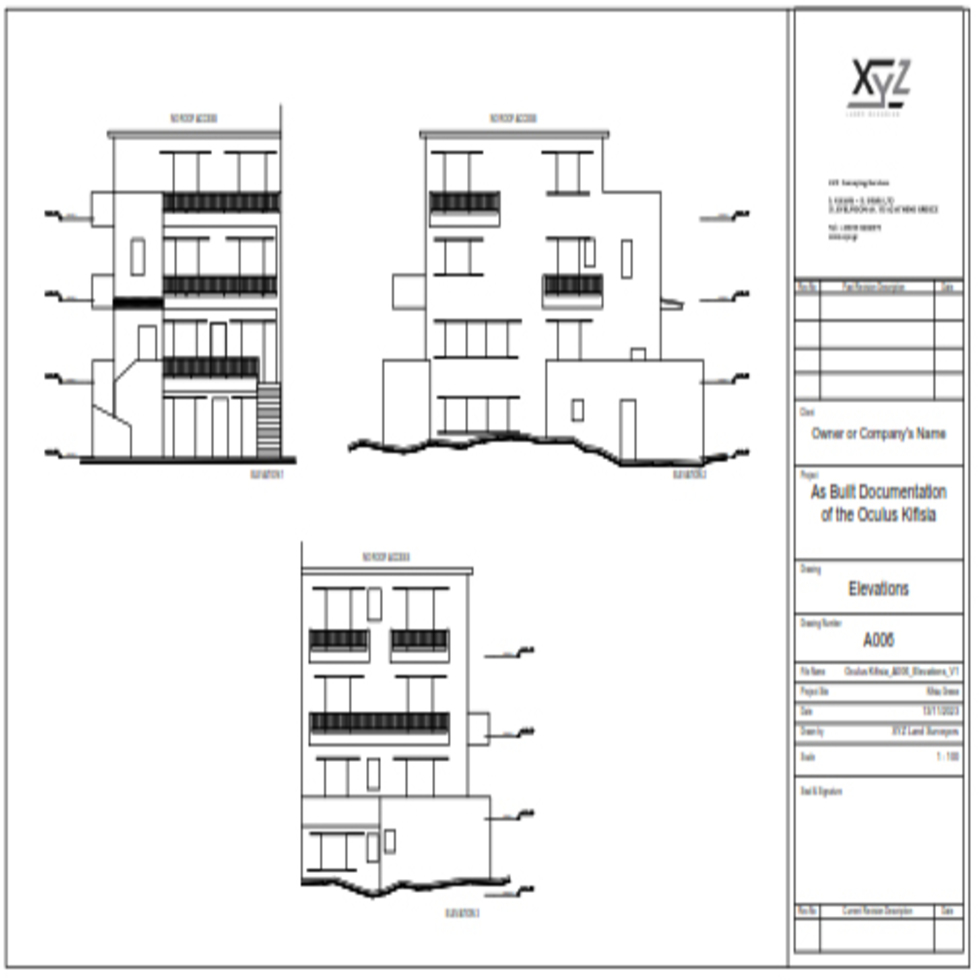
BUILDINGS CONSTRUCTIONS
3D LASER SCANNING
3D LASER SCANNING
NEOS KOSMOS BUILDING
3D Documentation of a building located in the Neos Kosmos area of Athens, using Laser Scanning technology in July 2014, for CERS Structural Rehabilitation.
There were no as built drawings documenting this multilevel building. Accurate drawings were requested from us to monitor the static equilibrium of the floors, but also of the three-level underground parking lot, with a special focus on the static bearers of the building
• 3D Laser Scanning and Documentation of all building spaces, with a total area of 4500 sq. meters.
• Creation of a 3D Model
• Production of cross section drawings for all levels, sections, and elevations
