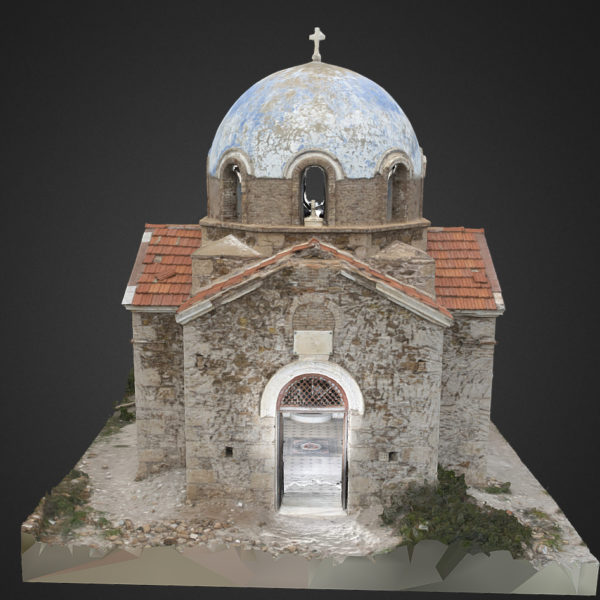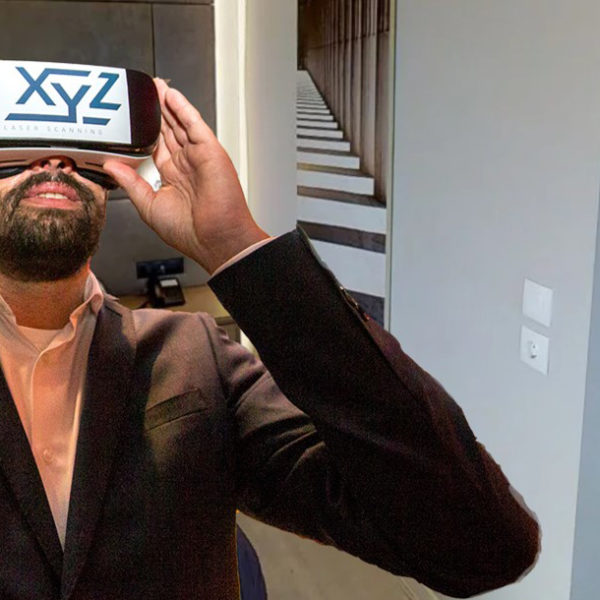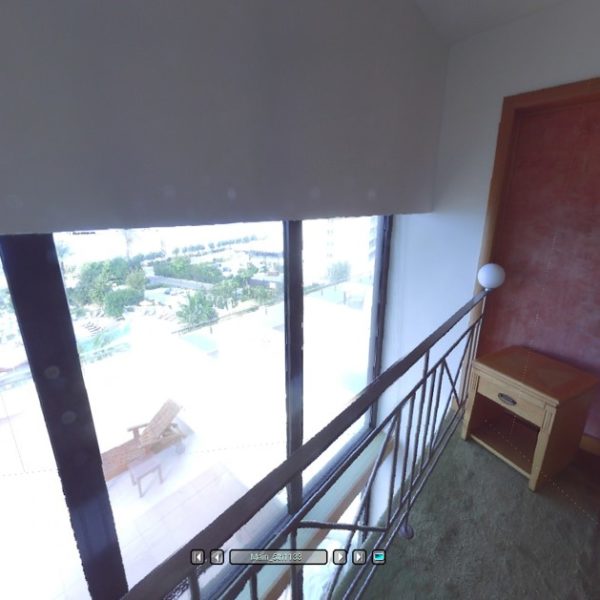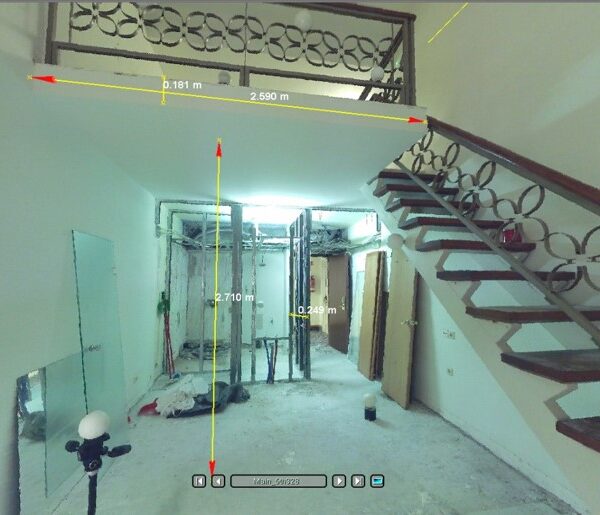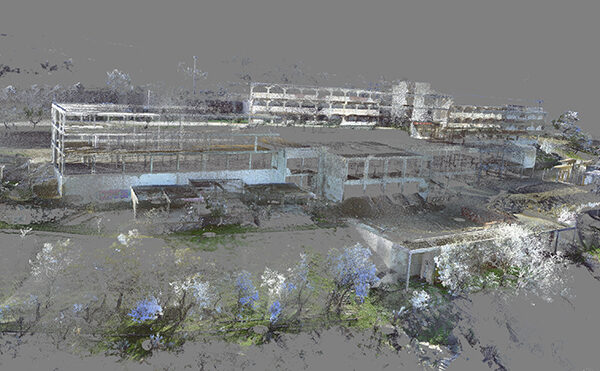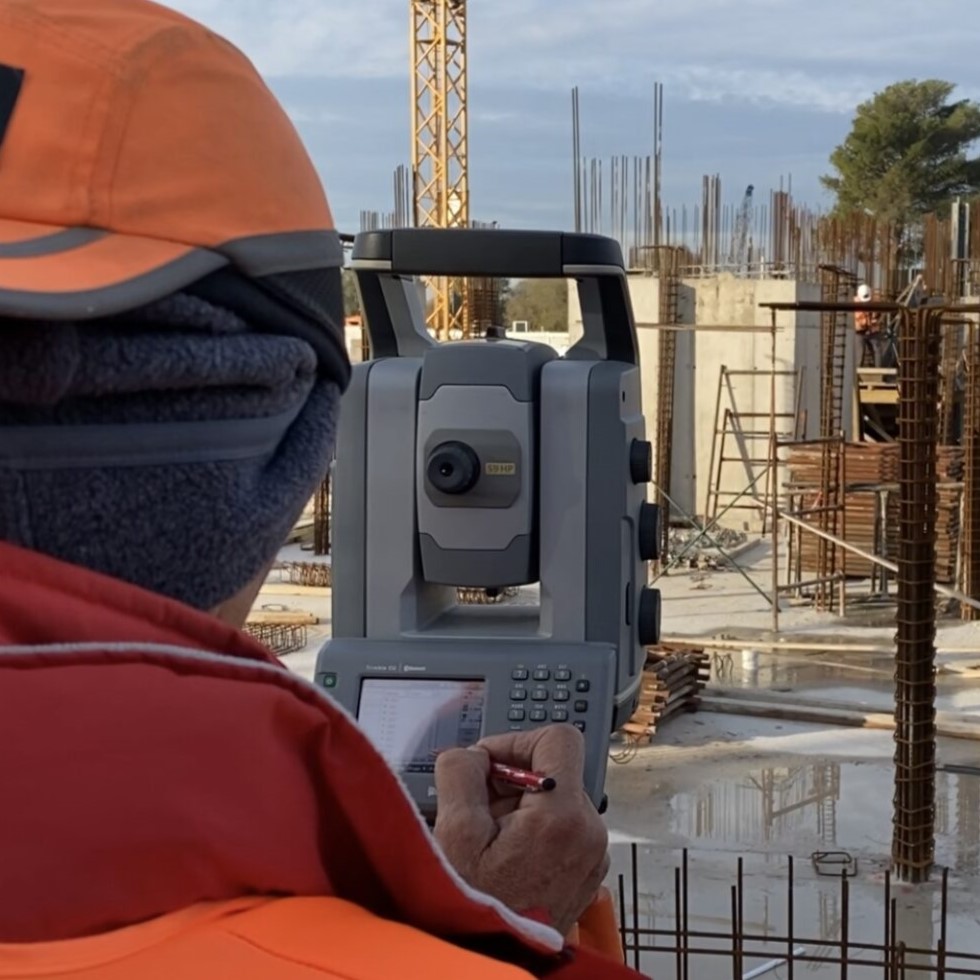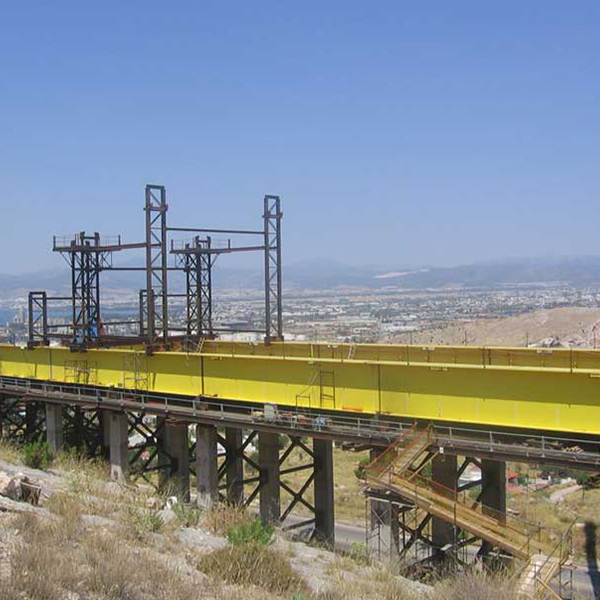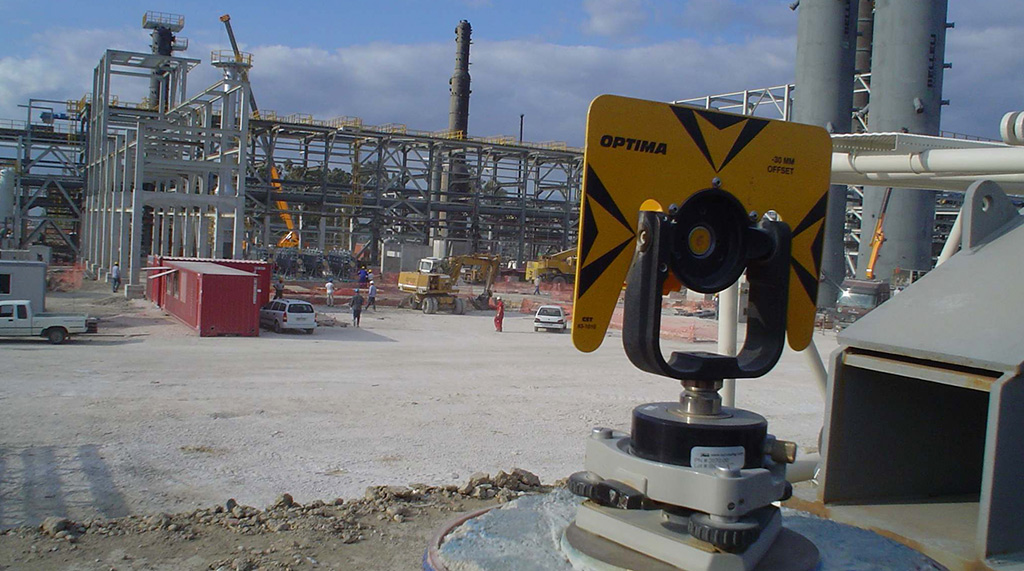
Applications of 3D Digital Scanning
The method (Terrestrial Laser Scanning) is a modern way of capturing and geometrical documentation with precision:
- buildings
- all types of static reinforced concrete structures
- concrete structures, concrete structures, concrete structures, concrete structures, steel structures
- concrete structures, concrete structures, concrete structures, concrete structures of all types
- complex trusses
- particular sections of roadways
- bridges
- tunnels
- architectural monuments and more generally
- special and complex structures
The scanning devices (Laser Scanner) provide speed and convenience since they carry out the survey in a fully automated way.
The possibilities
The 3D scanner in the field, for distances of up to 350 metres, scans the relief and the digital information is transferred to the computer as a point cloud. Its technology is based on the dense recording of millions of points (in a dense canvas up to 2X2mm) in a very short time (1,000,000 points/sec).
One of the key steps in the imaging process with the help of the Laser Scanner is the post-field work that takes place in the office.
The produced
Delivered drawings are “As Built Drawings” “As Built Drawings” two or three dimensional.
The scanner, because it captures millions of points, it is necessary to process them using specialised software programs on powerful computer systems. western view. One of the software programs available to XYZ related to these applications is Trimble’s RealWorks Advanced Plant Tank.
Some of its capabilities are:
- The processing of hundreds of millions of points with great fluency
- Direct calculation of lengths, heights, angles, radii, radii, volumes and the creation of surfaces of any shape
- Automatic extraction of features such as sections, pipes and metallic elements, electric cables, road lines, etc.
- Direct export of data in DXF, IGES, etc. format
- Automated possibility to compose the point cloud from multiple stops without the use of special targets
- Control of small distortion movements
Typical Applications on Site
- Compilation of 3D Existing Conditions Models of static and architectural elements in buildings and structures.
- Existing buildings both externally and internally will be captured using a static Laser Scanner where all architectural, structural, mechanical and other details will be captured and dense point clouds will be combined from full photographic documentation.
- Imaging of geometrically complex structures – Precision geodetic measurements
- Establishment of Building Information Models – BIM
- Mapping and monitoring of large civil engineering works (bridges, hubs, harbours, offshore and inland waterways, tunnels, etc.)
- Direct and documented recording of incident sites.
- Tunnel surveys
“Scan & Drive”
The capture is done in the above mentioned way only that the scanner is located on the top of the car or Jeep. The vehicle during the scan remains stationary and still. The connection of the measurements to the reference network is made with a special arrangement on the specific coordinate network. The major advantages of the method are:- The high speed of the movements
- The large range of each scan thanks to the large height at which the scan is made
- Complete and indisputable (even in court cases) documentation of the images
- High measuring accuracy of everything scanned
- Complete documentation of buildings or other structures externally or internally using the scanner with tripod
Mapping of existing complex metal structures and virtual relocation to another site
The use of the static Laser Scanner will be used for high precision 3D imaging of the structure (absolute positional and dimensional accuracy up to 3mm).
The metal structure will be scanned and a clean dense full point cloud will be produced.
From this, models of the parts of this structure will be produced. The new site will have been previously scanned in 3D at the new location.
The entire structure will be virtually ‘transferred’ to the new site where it is to be installed.
After testing and checking for possible problems (intersections with existing structures) in alternative locations, the final location of the installation will be decided.
The foundations of the metal structure are dug into the ground in the new location The individual metal sections are reassembled in the new location.
3D virtual Tours
The deliverables include an interactive tour of the site where the design team and the project management can share rich visual material.
Users can view the condition of the buildings and see details useful for planning the construction and for making purchasing decisions. Remote users will feel like they are there, making their job easier with less travel costs.
Also available will be high resolution 360 x 290 degree 3D images which are to be taken covering as much of the site as possible. From these, users will be able to take three-dimensional measurements and photographic shots from every angle.
XYZ specialises in creating 3D virtual tours using a variety of methods.
Here, we present four methods, as follows:
FARO SCENE WebShare Cloud is a cloud-based solution from FARO® Laser Scanner for easy and secure sharing of scan data worldwide over the Internet.
3D VIEWING provides easy-to-use 3D viewing of embedded data over the Internet. HOSTING SERVICE PROVIDED BY FARO eliminates the need to own and maintain Internet servers.
Communicate and share laser scanned sites easily and securely with your partners and customers in a secure interactive environment.
PROTECT YOUR DATA
SSL encrypted communication guarantees secure information exchange. AES256 encryption on Faro servers provides state-of-the-art data protection.
Trimble RealWorks® Offline Viewer XYZ’s Spatial Scanning (laser scanning) deliverables include an interactive site tour where the design team and project management can share rich visual material. Users can view the condition of the buildings and see details useful for planning the construction and for making purchasing decisions.
Remote users will feel like they are there, making their work easier without travel costs
Also available will be high resolution 360 x 290 degree 3D photos which are to be taken covering as much of the site as possible.
From these, users will be able to take high precision (1cm) three-dimensional measurements and photographic shots of every angle of the digitally scanned Site area.
