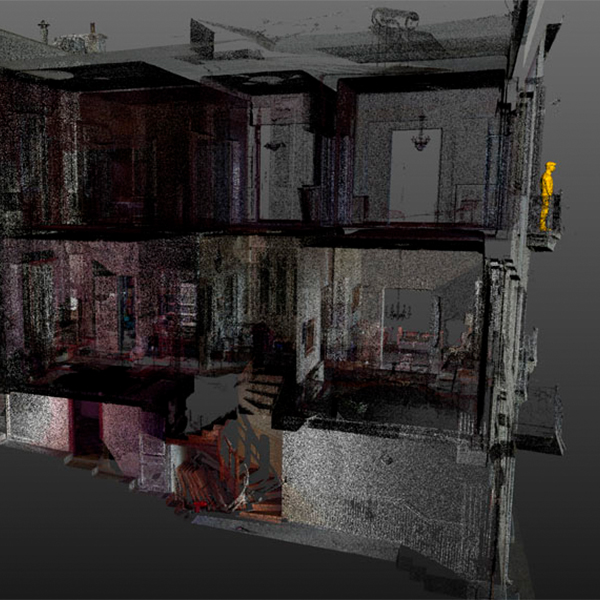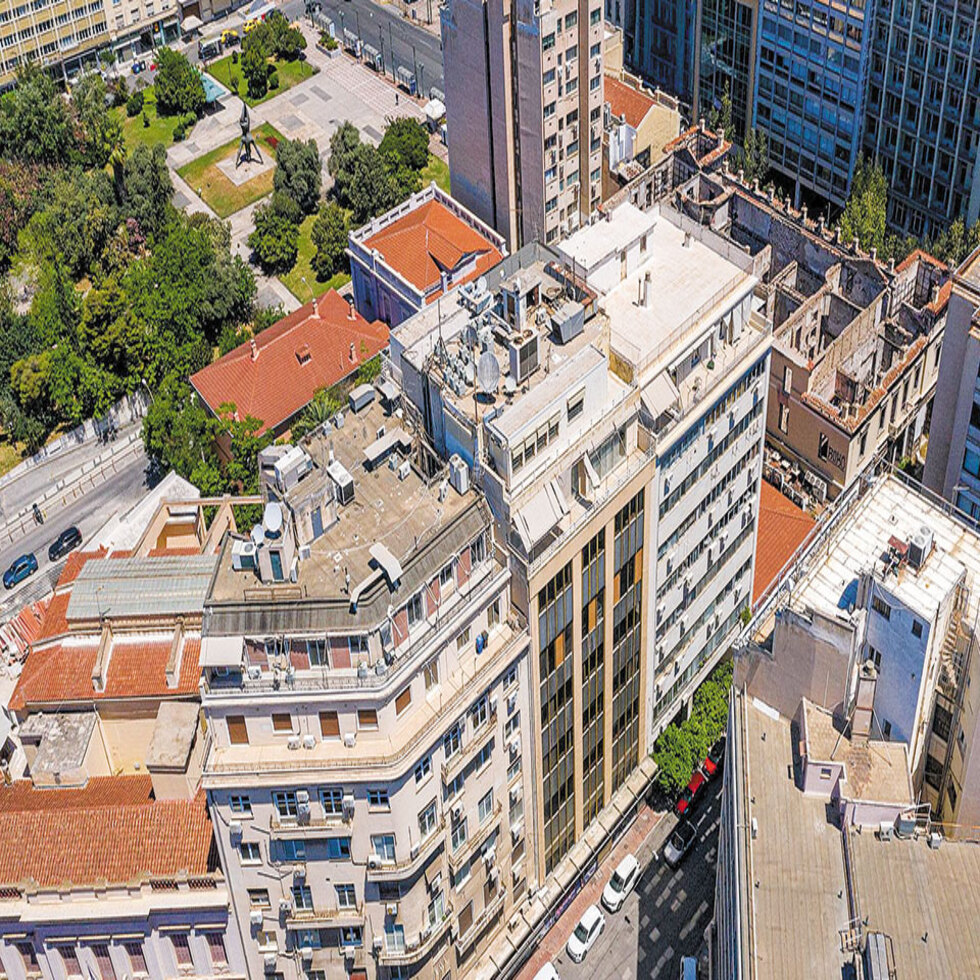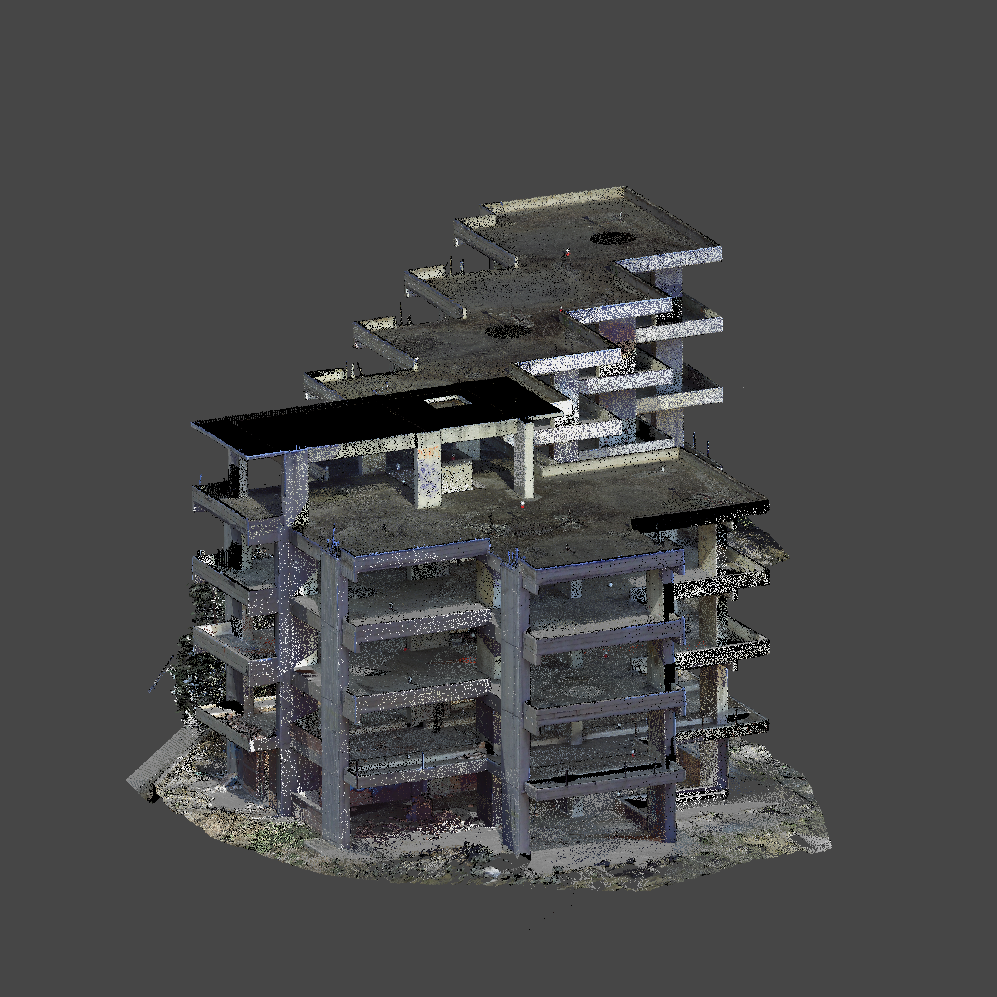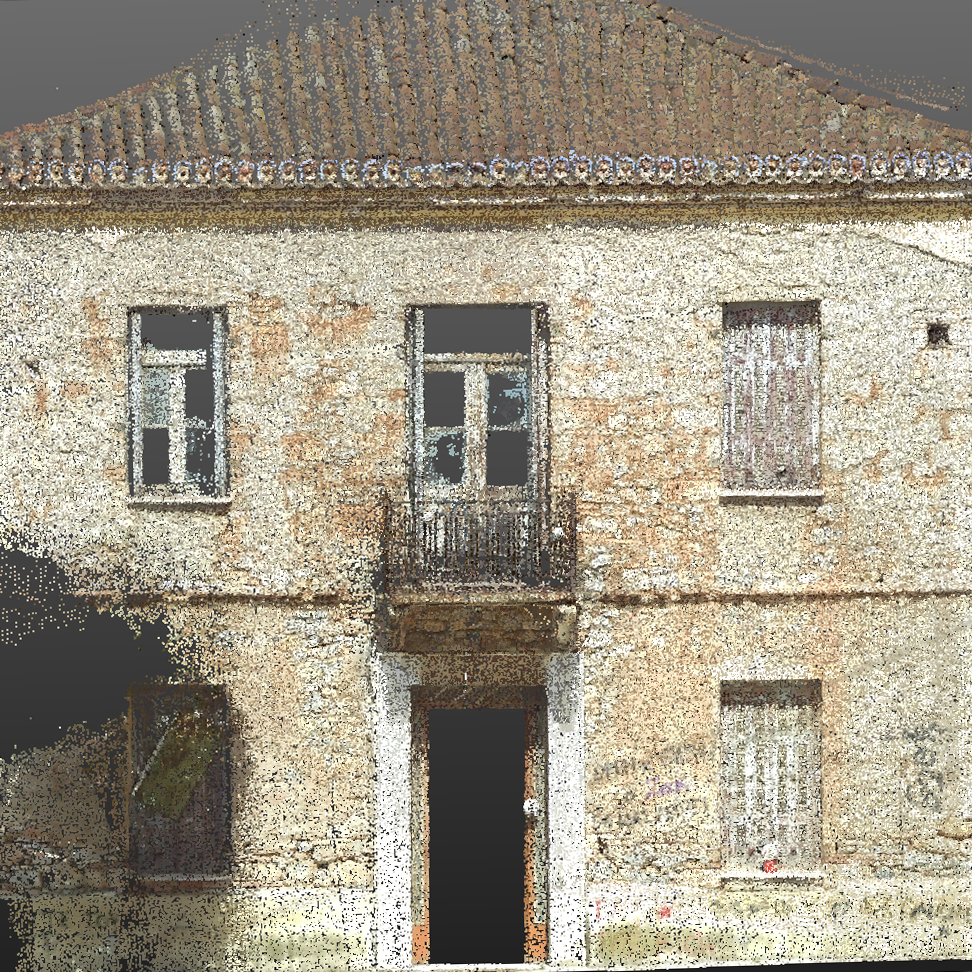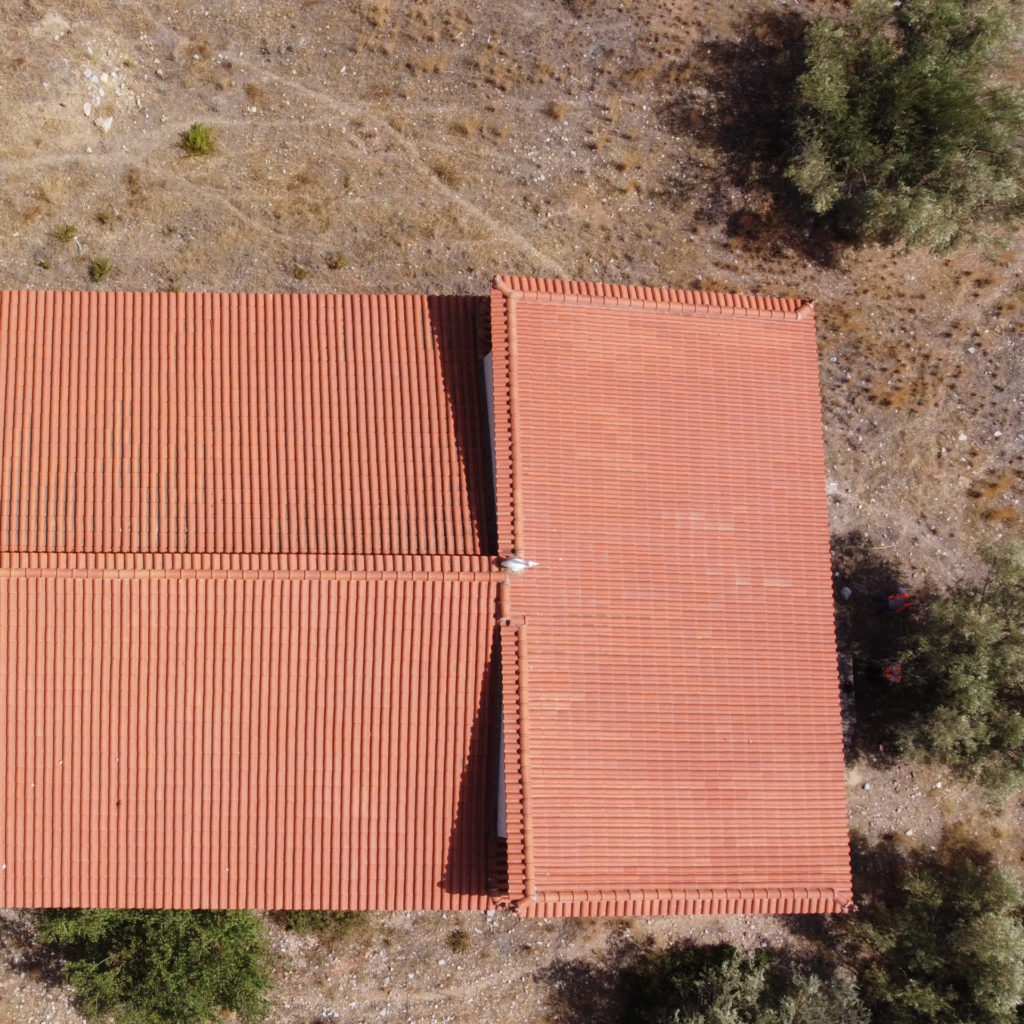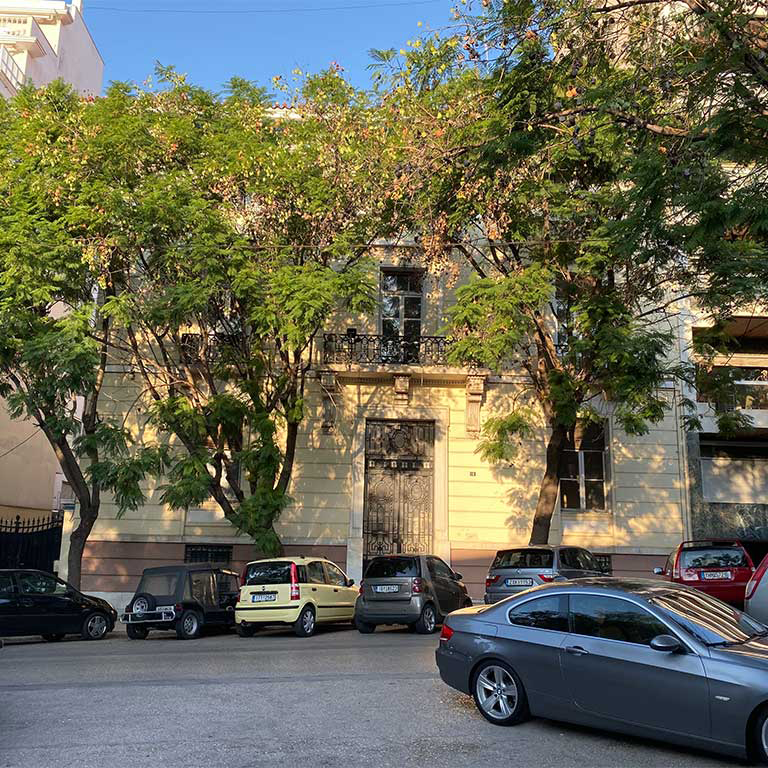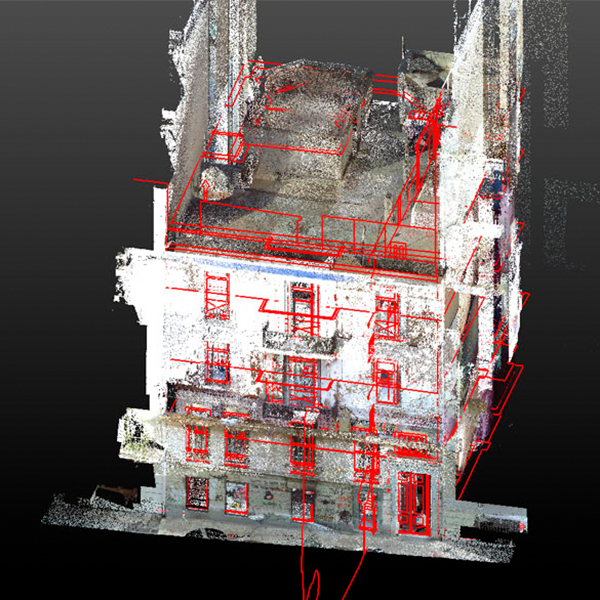
Impressions for the Restoration of a Conservation Building
In a restoration project of our Architectural Heritage Monuments, as is the case with Listed Buildings, the accurate mapping of the existing condition of the structure can be done with extreme precision and in a minimum of time through Laser Scanning.
Individual Buildings or Parts of Buildings or Facades of Buildings or even Groups of Buildings together with elements of their surroundings and even Residential Groups, can be classified as Listed Buildings due to their particular morphological and architectural elements as well as due to their historical value even as examples of branded architecture.
The process of scanning the structure yields a numerous cloud of points which describe the building to the nearest millimetre. For example, the individual elements of a building are thus captured in detail and can be preserved as important historical data. This point cloud is then used to create the accurate 3D model and 2D representations, which are the first step in the design and restoration process.
The detailed visualisation of the existing shell also contributes to a more accurate budgeting of the cost of the works, limiting the cost of additional works that arise unexpectedly in the course of a renovation. Acquiring all the information about the “as-built” condition of the building is then incorporated into the BIM, which will follow the construction throughout its lifetime. The BIM contains information on both the as-built condition and construction intervention and is utilised by architects and engineers prior to renovation, and by the owner with those responsible for the smooth operation and maintenance of the building to this end.
Whether it is to collect 3D information in order to facilitate collaboration, or to utilize quantitative information for project calculation and planning, Laser Scanning is an essential process to increase the accuracy of information of a rehabilitation project.In historic buildings where no as-built drawings exist, we are called upon to prepare precision drawings for checking structural adequacy and architectural design as well as establishing a BIM background for building management and new use
The process and deliverables are:
- 3D Laser Scanning of all areas of the listed building
- 3D Modeling of all the laser scanning of all the building’s 3D areas
- 3D modeling of the building, including the creation of a 3D 3D model of the building
- Production of floor plans of all levels, sections and elevations, production of elevation topographic plan for the issuance of the building permit for the restoration.
