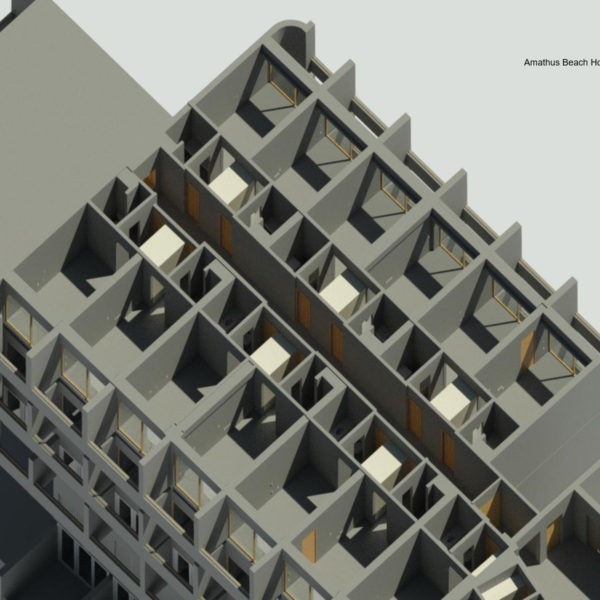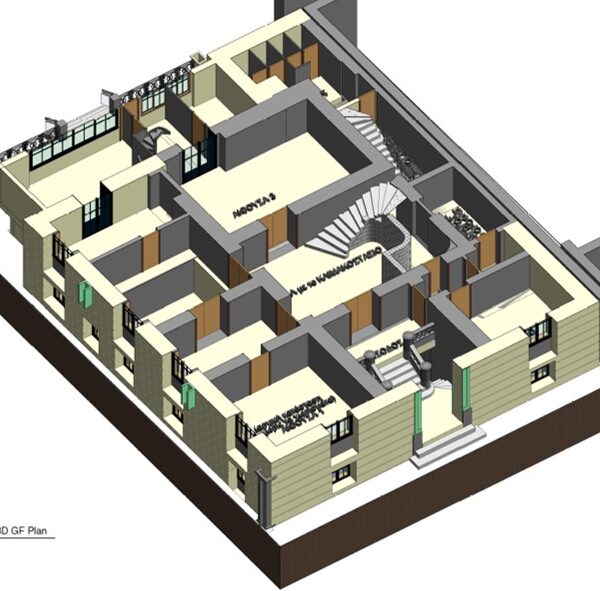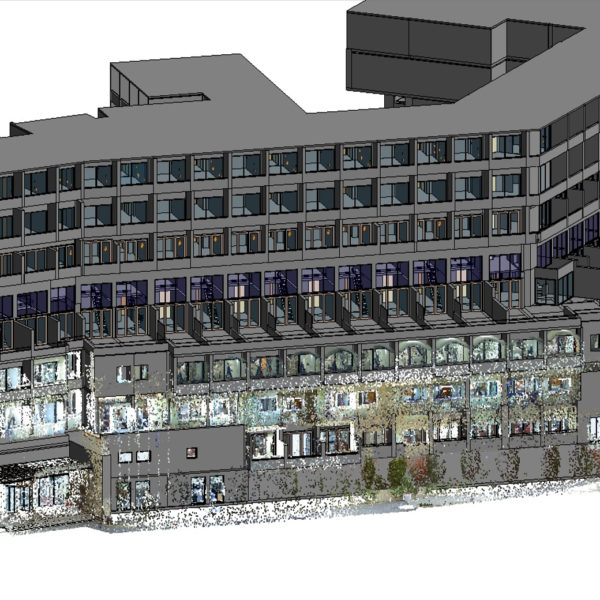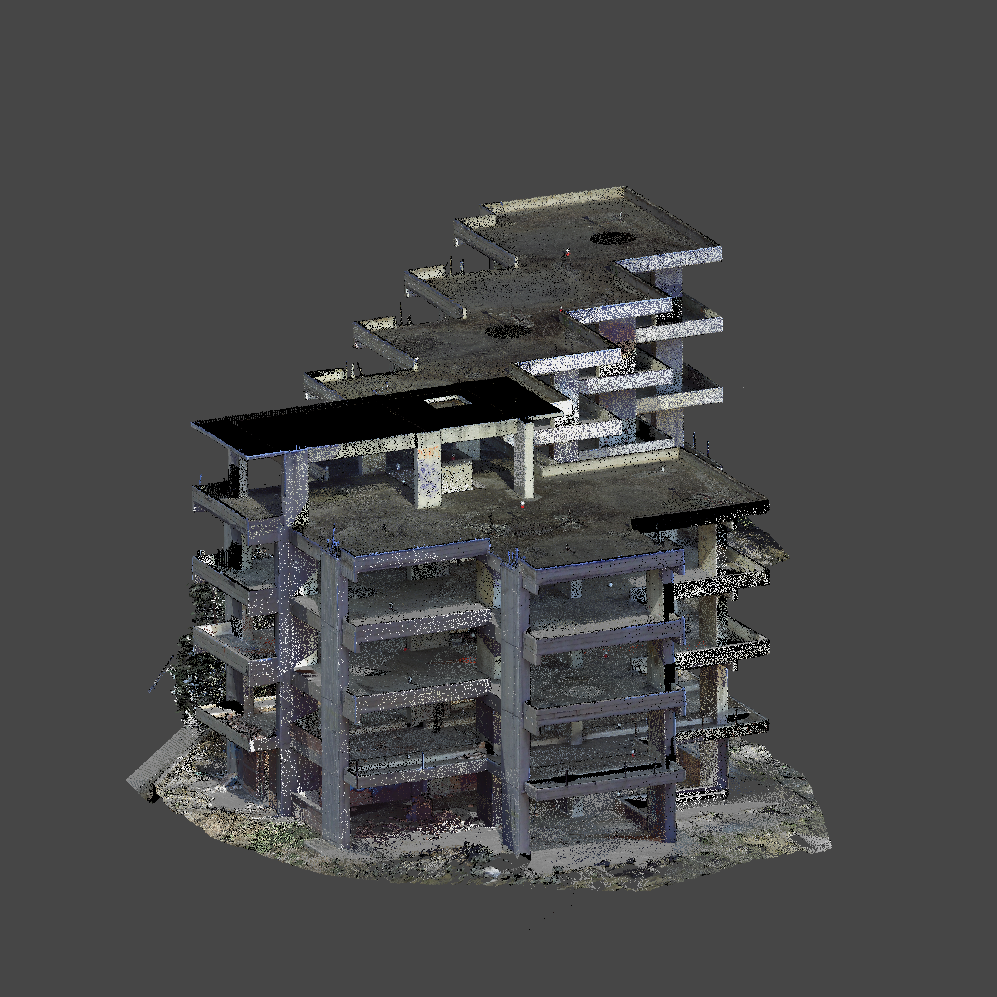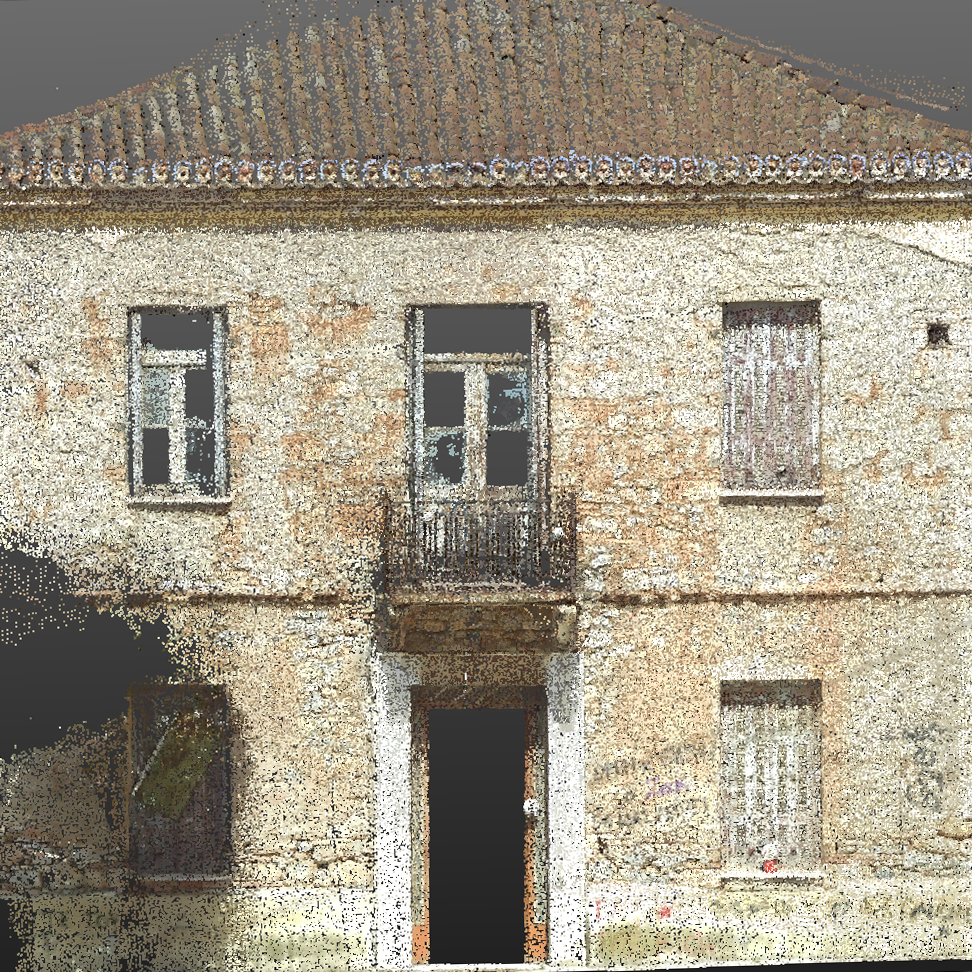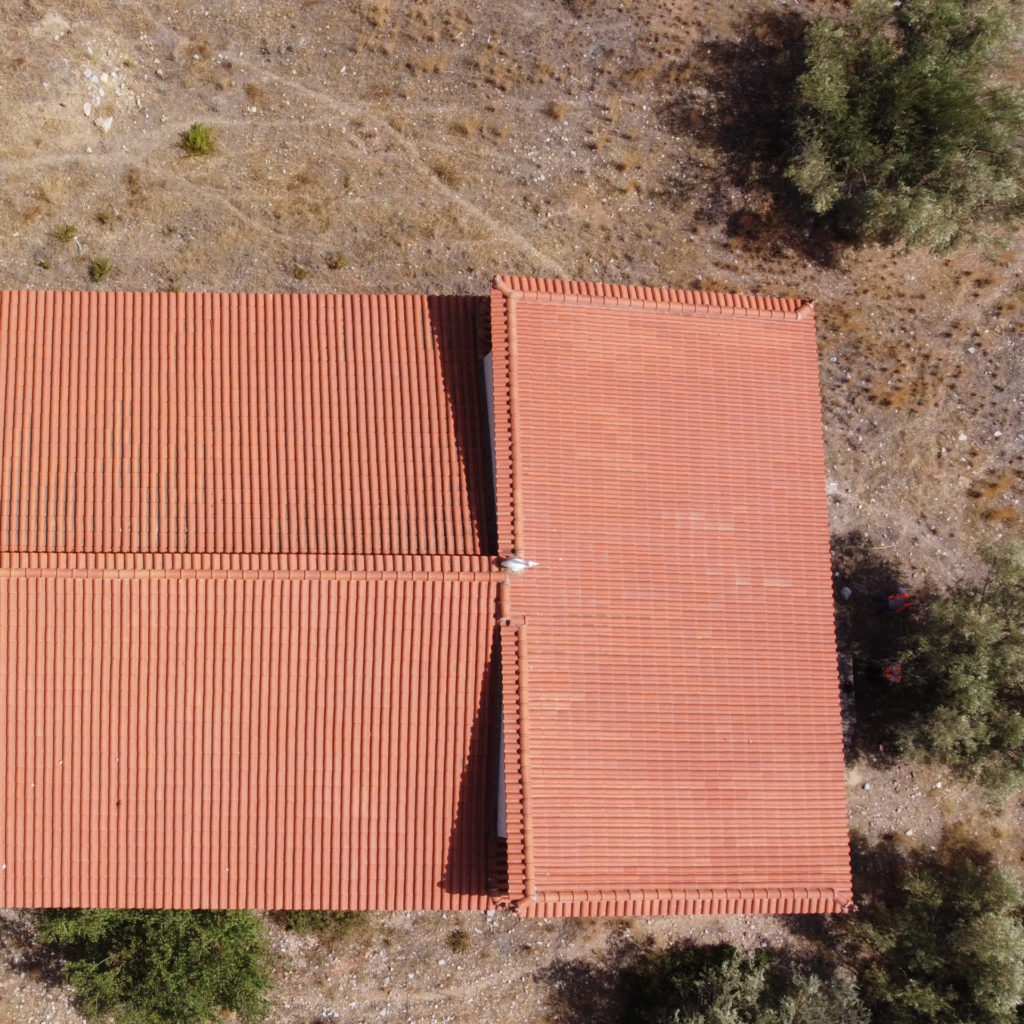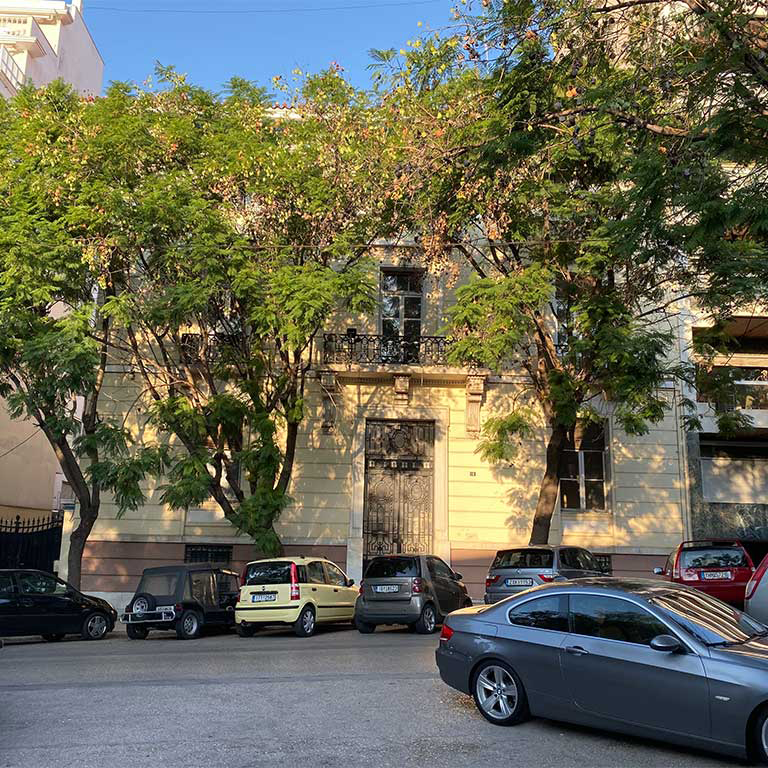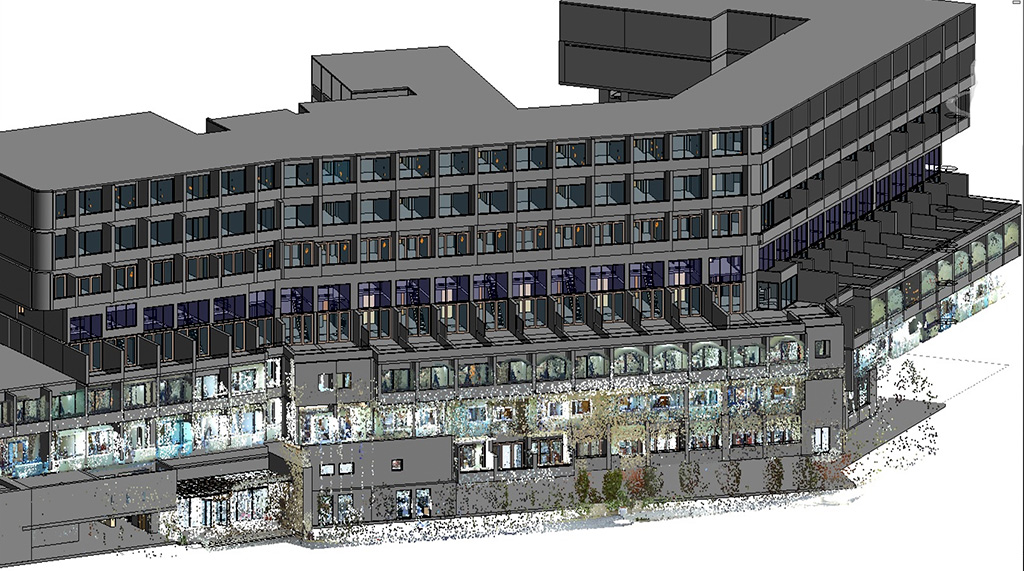
What is BIM?
BIM (Building Information Modeling / Model) is a process of creating and managing building data throughout the life cycle of a building. It includes not only the geometry and spatial relationships of a 3D model, but also the structural characteristics of the building, such as specific information on the type of materials used, the quantity used and how these characteristics affect the building as a whole.
It is rendered in Greek as “Building Information Modelling” and is not limited to a 3D model. BIM can be seen as a database that includes information from project cost management to the 3D “as-built” model after the building is completed, which can be actively used to manage the building throughout its lifetime. It thus contributes to a multi-dimensional design, with a variety of parameters: 3D (design model), 4D (schedules), 5D (costing), 6D (sustainability), 7D (operation).
BIM is the digital representation of physical and functional characteristics of a facility, forming a reliable source of shared information.
XYZ has earned a reputation for providing excellent service in 3D laser scanning.
Our experienced engineers collect millions of points for each building or facility in the field using automated methods.
An in-house team of engineers work with each client to develop custom deliverables that assist in the design, and execution phase of any project.
XYZ providing accurate data helps in project planning without unforeseen costs and concerns of disputes and delays.
XYZ beyond the 2D drawings it provides and beyond the 3D Models it produces, goes a step further in establishing As Built BIM.
Where is BIM used?
In which projects are Existing Situation Plans necessary?
On all of the following manufactured units and buildings that need intervening additions and new construction and installations.
Existing Condition is required to be documented on plans for safety and certification purposes.
In existing buildings
-
Redesign of Unfinished Buildings
-
Buildings or structures for static testing
-
Special Buildings and Residential Buildings
-
Shopping centers
-
Hospital and health care premises
-
Office buildings
Industrial buildings and premises
-
Manufacturing and assembly plants
-
Refineries, Fuel and Chemical Storage Facilities
-
Pharmaceutical Units
-
Power stations
-
Water and Waste Water Treatment Plants
In geometrically complex structures
-
Telecommunication antenna installations
-
Stadiums and stadiums
-
Large and Demanding Construction Sites
-
Theatres and entertainment venues requiring intervention and additions
-
Monuments and temples
-
Mines – caves requiring intervention
Why BIM;
-
It facilitates modelling during the design phase, prior to the construction of the building, which serves mainly for illustration purposes, while at the same time incorporating in this process the control (conflict detection, definition and resolution) of potential problems.
-
It accurately determines the cost and timing of the work, as well as the efficiency of the building.
-
All collaborating applications involved in the design and management of the building are informed in real time.
-
The existing “as-built” state of the building is captured with extreme accuracy, which helps in managing the facilities, possible future modifications and problem solving. Thus, the operation and maintenance of the facilities are carried out in an optimal way to keep the construction cost-effective.
-
On the day we do the scan you can use the Point Cloud and virtual tour of the site.
-
Find yourself inside the project and virtually wander around you and your partners (regardless of where you are) for a first impression.
-
See the view as if you were there! Inside the virtual tour you can measure exactly what you want to the nearest millimeter.
-
See the difficulties of the project the risks and exactly what to ask of the subcontractors.
-
BIM allows architects and engineers to work on the same project from any location in the world. That’s because it condenses a wealth of information about every detail of construction into a workable format. It simplifies the design process and the coordination of team members.
What are the advantages of BIM in Architecture?
BIM supports architects throughout the design process and the earlier it is integrated into this process, the more the designs are refined to meet client requirements. BIM software helps you deliver projects improved in quality and efficiency.
– You can directly use Point Cloud and virtual tour of the existing site. You can virtually navigate through the project yourself and/or with your colleagues, and you can take millimeter-accurate measurements predicting potential failures.
– Offers comprehensive visualization and analysis tools
Create stunning virtual reality (VR) images and experiences directly from your model. Gain greater insight into your designs with energy analysis tools.
– Facilitate the design process
Work more efficiently with your broad project team using collaboration tools that support simultaneous BIM authoring, regardless of location.
Move from concept to documentation using tools and applications that work together to maintain model fidelity at every stage.
Create geometries, explore design options, and create connections between multiple applications.
The benefits of BIM in Engineering
One of the advantages of BIM is in the mechanical installations of the building.
Among the deliverables to the building owner is a detailed description and accurate digital layout of all installations.
It can be overseen by the building owner or the company responsible for the operation and maintenance of the building.
From the model of the structure, it is possible to accurately identify any damage that occurs in the facilities even before the on-site survey.
This allows the technicians to intervene immediately and repair the problem in the shortest possible time, with the appropriate materials and with maximum accuracy.
