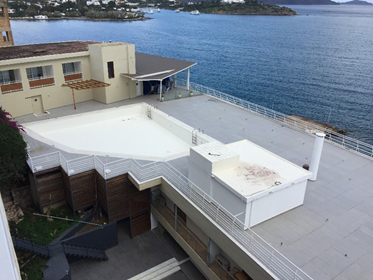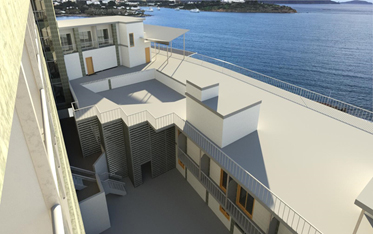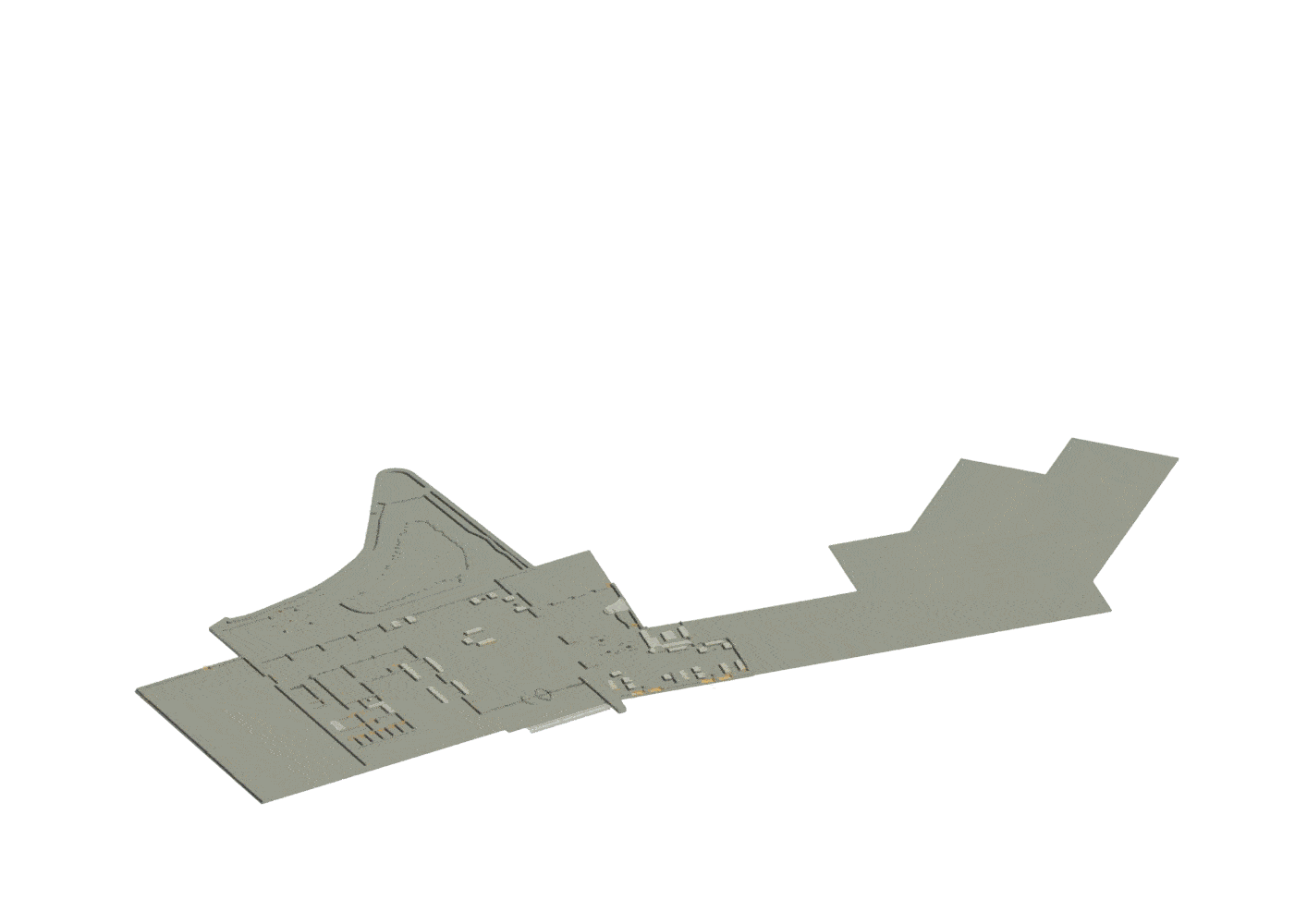We convert the point cloud into a BIM ready model
The 3D XYZ renderings of both the exteriors and especially the complex interiors of building or industrial complexes are crucial to the foundation of Building Information Models – BIM.
We offer High Accuracy Architectural, Static and Topographical Data for Existing Condition in BIM Ready 3D Models maps of our two following features:
High Accuracy Laser Scanner mapping (including more than 80 large buildings, 3 factories and 8 ships)
A combination of engineering specialties working at XYZ (architects, civil engineers, BIM Experts, surveyors, engineers)
The benefits of the produced are significant:
- Comprehensive view of the whole project and each part of the project separately
- Less errors
- High Productivity
- High Accuracy of Drawings
- Understanding of the differences between theoretical designs and the existing situation
- Linking of plans to Database and continuous monitoring of the project through BIM tools


