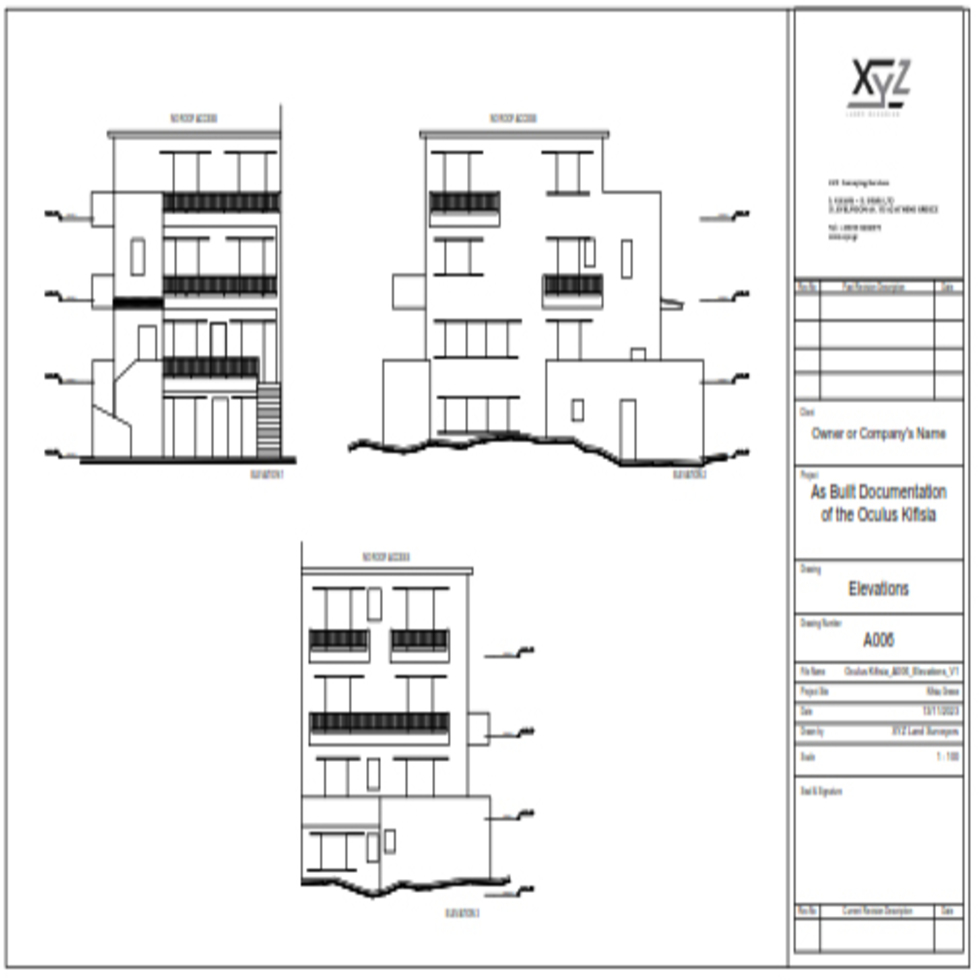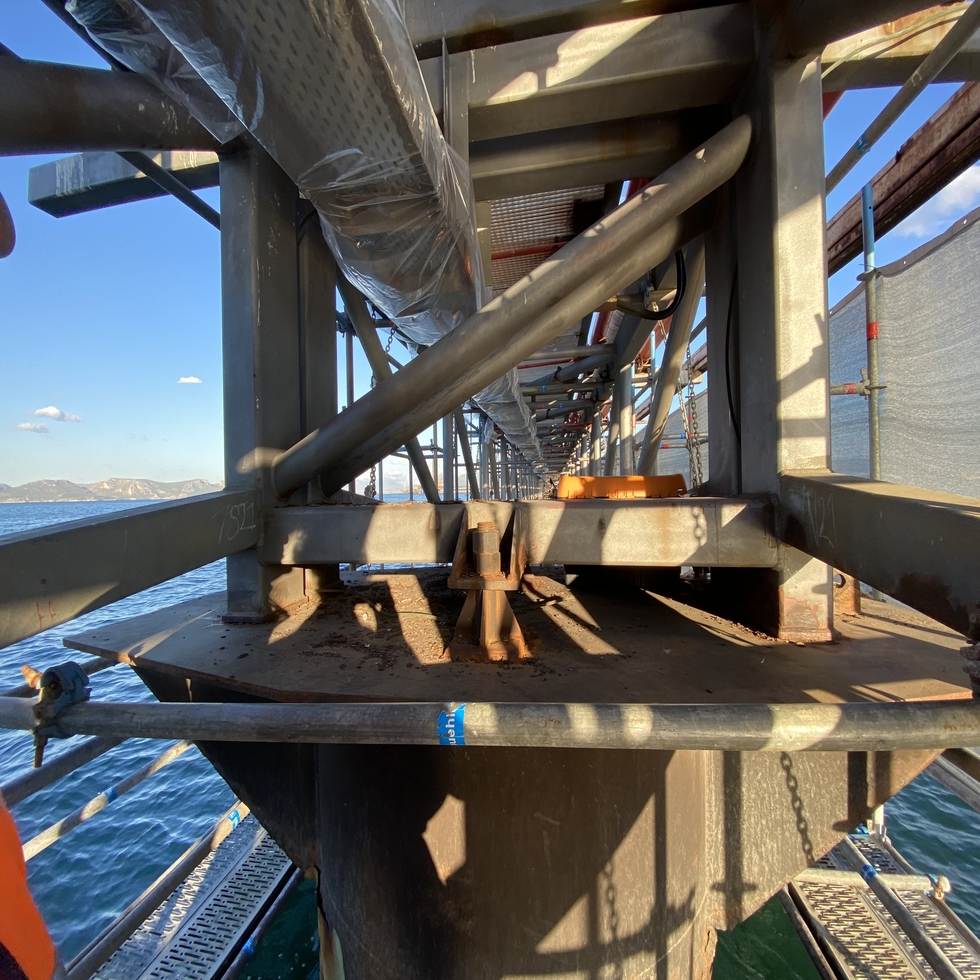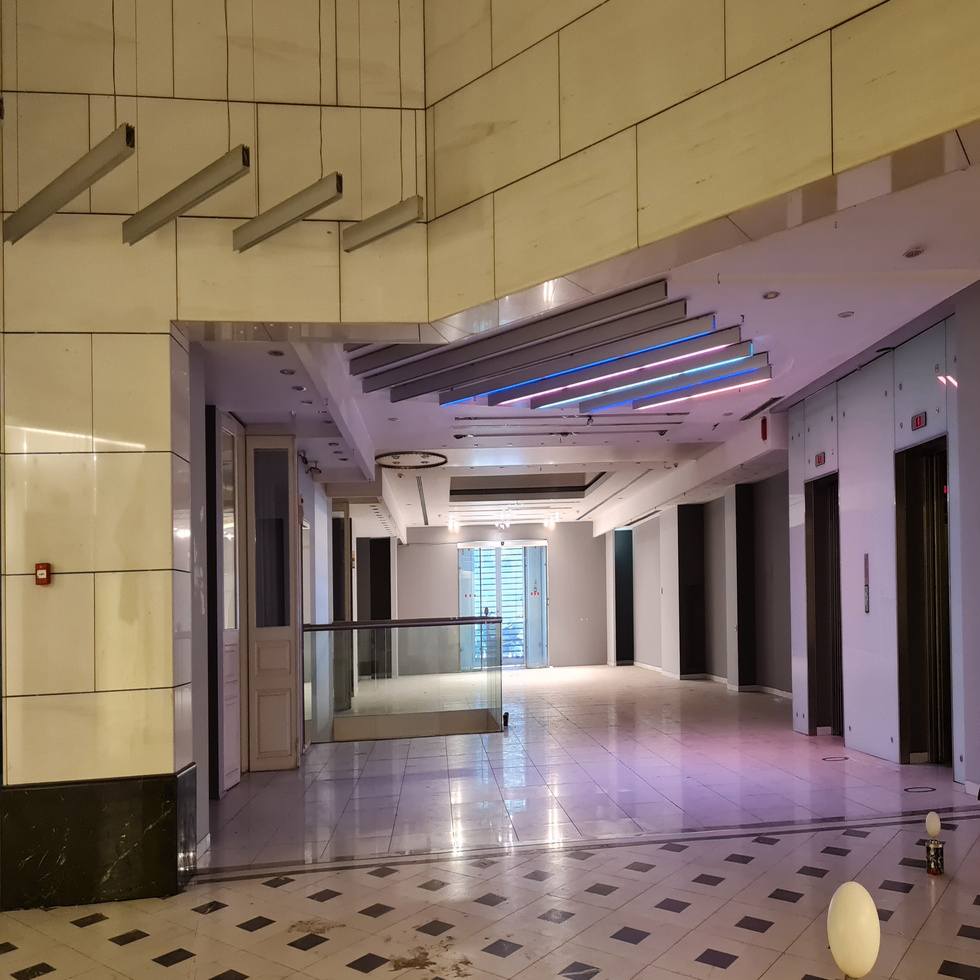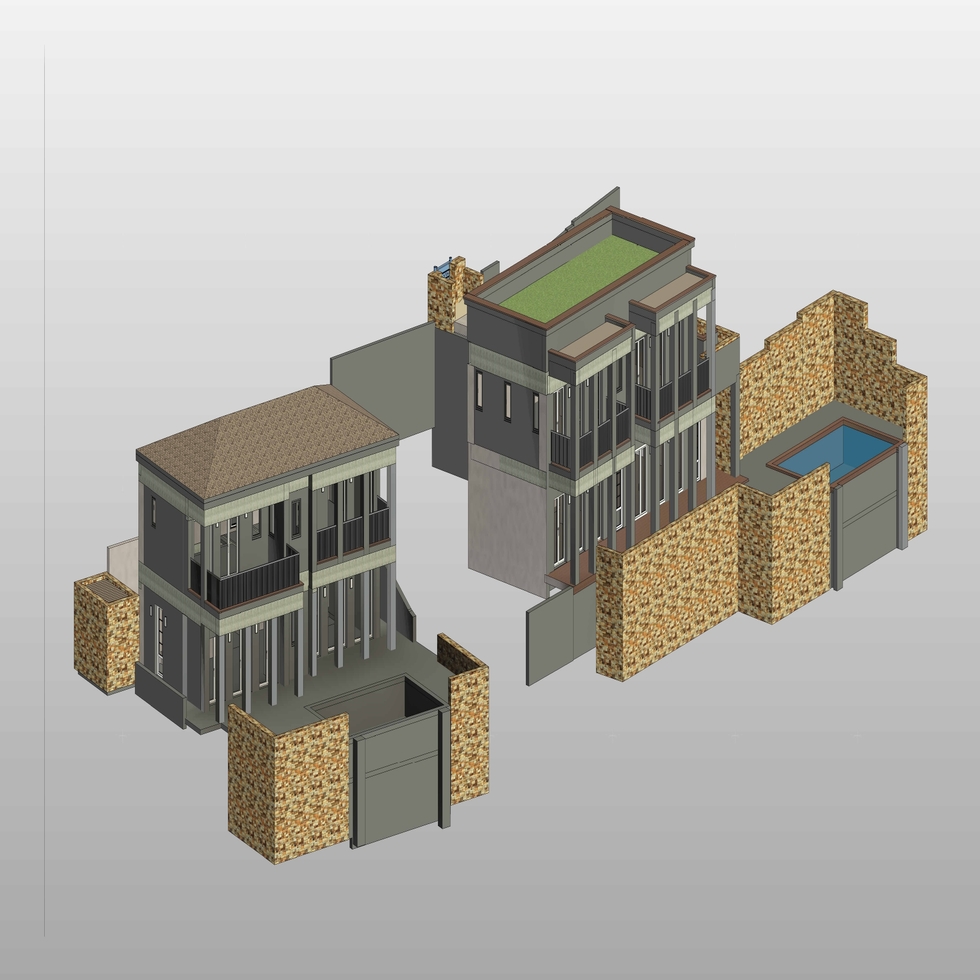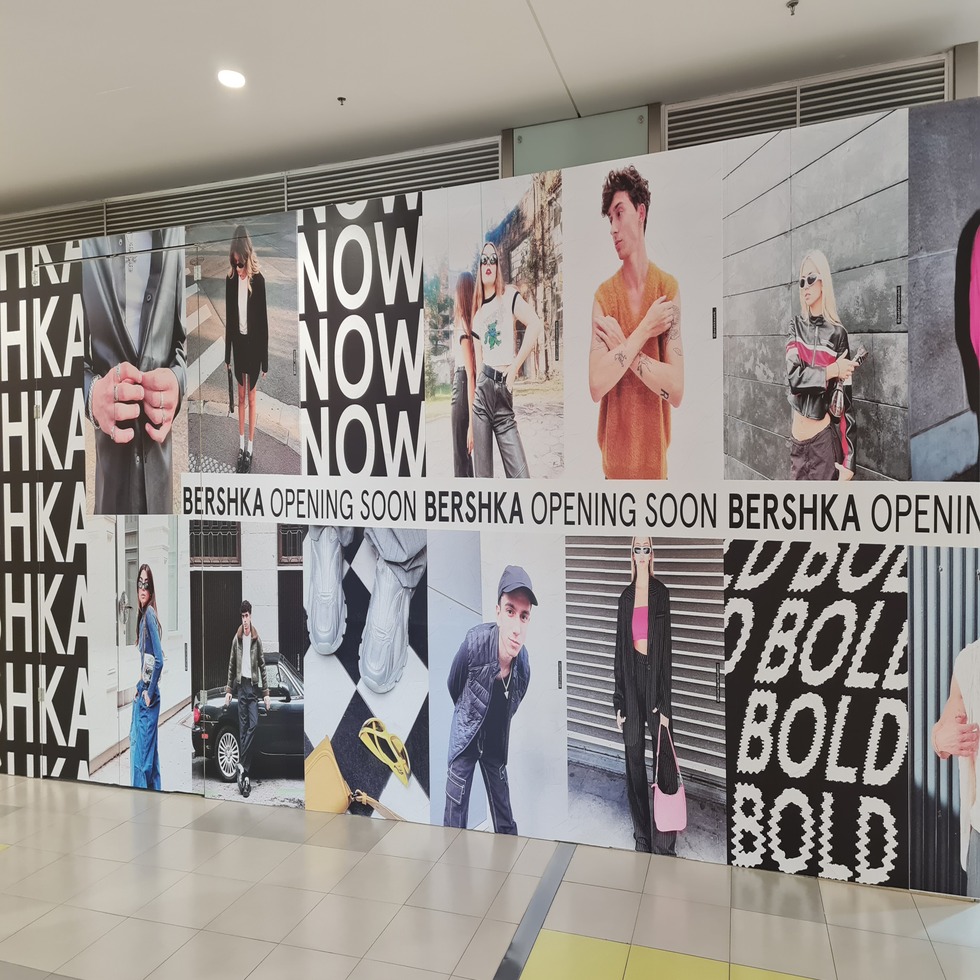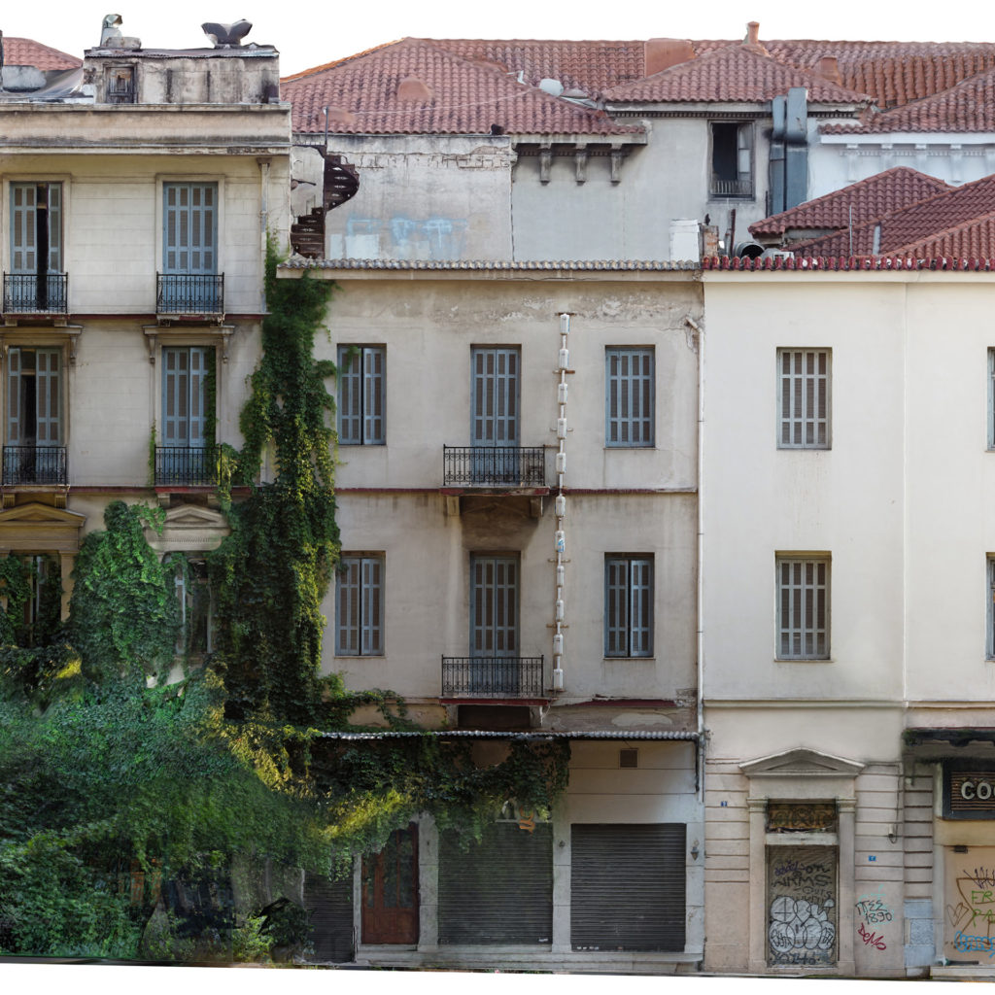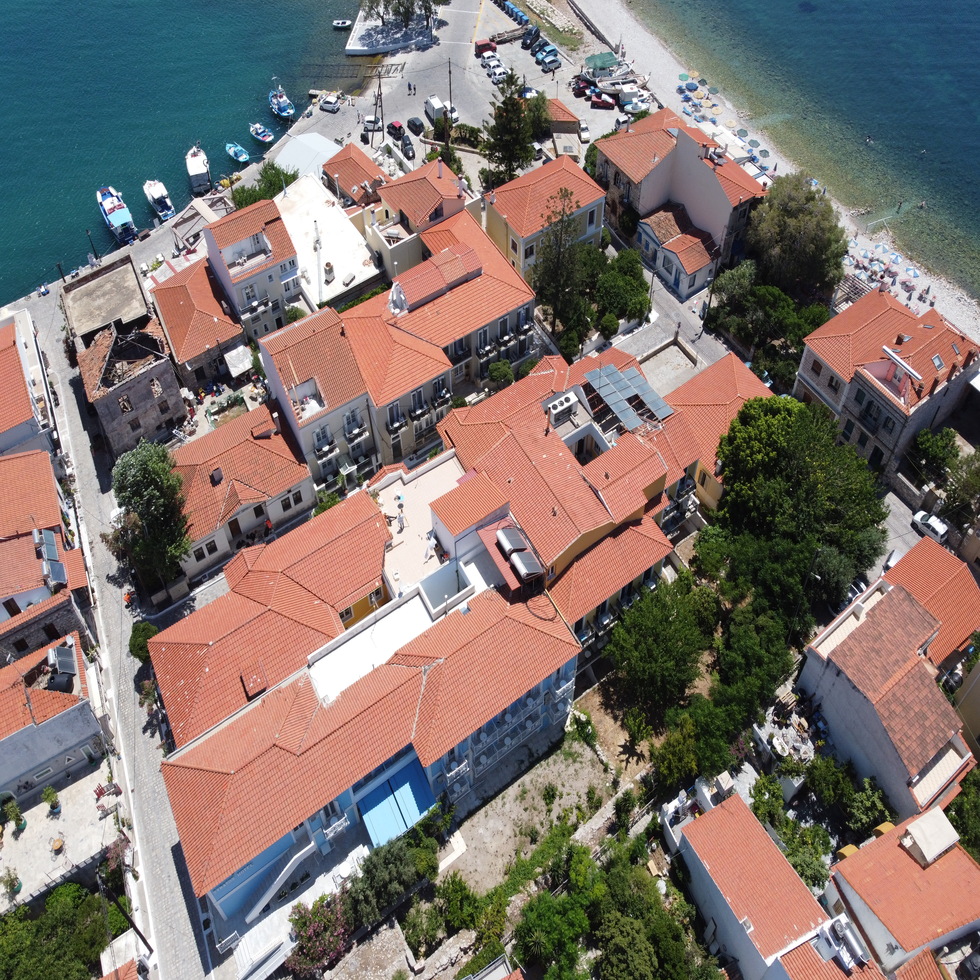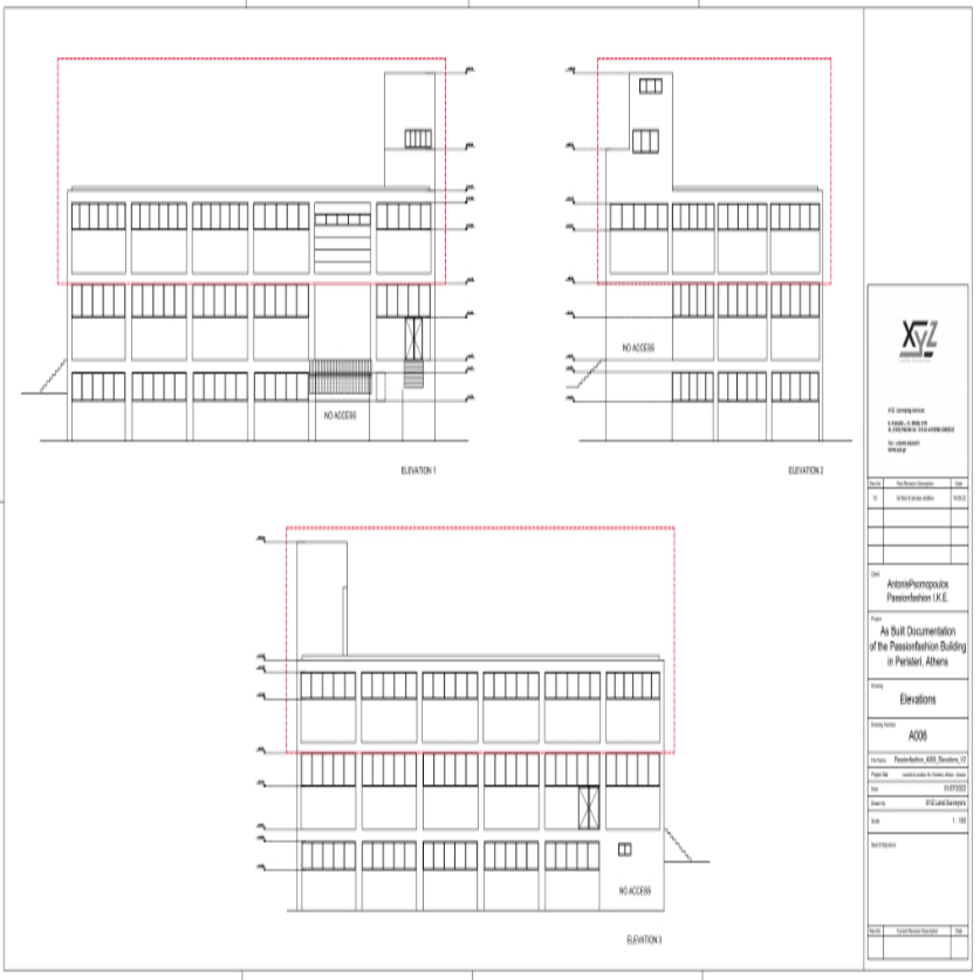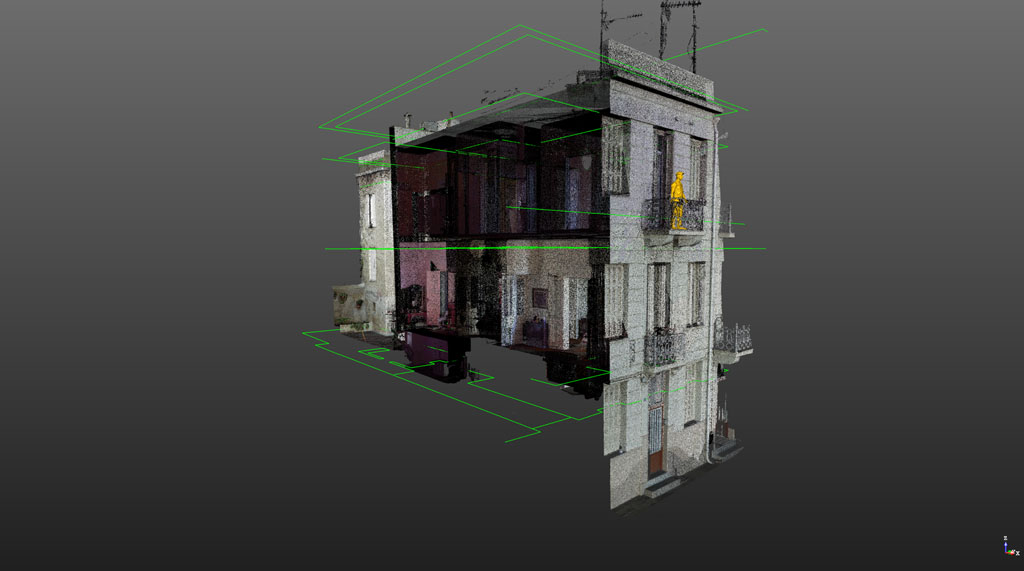
What is Building As Is Documentation?
“As Is” – “As Built Drawings”
With the high precision mapping – mapping – imprinting work we perform; we produce construction drawings so that each individual structure or prefabrication is linked to the existing structure with millimeter accuracy.
In a Rehabilitation – Restoration – Reconstruction – Restoration or Intervention project for the Preservation and Rescue of a listed or unlisted building, or any other structure, the existing condition can be mapped with extreme accuracy and in a minimum of time with Digital Scanning of the Sites (Laser Scanning).
How the Building Survey is conducted?
How the Building Survey is conducted?
The mapping of existing buildings, both externally and internally, is carried out with Precision Topographic Measurements in combination with the use of a static Laser Scanner where all architectural, structural, mechanical and other details are mapped.
Each of the buildings is captured with a digital scanner and photographed.
The process combines dense point clouds with full photographic documentation.
Indoor Impressions
An intermediate result is a point cloud, where each point has x, y, z coordinates in space. At the same time, each point contains the color information and is associated with pixels captured by a camera located inside the same instrument. Thus, essentially millions of points – pixels are captured in three dimensions in space.
The high density of points combined with the possibility of color information in each point approximates the term “virtual reality”.
The measurement tasks that are carried out:
- Precision topographic mapping with a robotic station
- One scan at least per room
- Photographic documentation of the space using the most modern photographic methods – 3D Photography
Use of building footprints
Use of building footprints
These basic drawings can be used by the design team of the project for the preparation of the Structural Design, Architectural Design at all stages of the Preliminary Design, Design and Implementation Design, Mechanical Design, Acoustic Design.
The rich deliverables will be useful for reference in design team collaboration where members of the design team may be remote from each other.
Time needed for a buinding survey
How long does it take to capture a building?
The scanning with Laser Scanner is performed within a few hours. The first information about the site available even the same day.
On the day the scanning is performed, you can use the Point Cloud and the virtual tour of the site. Find yourself inside the project and can virtually wander through you and your colleagues (no matter where you are) for a first impression. See the view as if you were there! Inside the virtual tour you can measure exactly what you want with high precision. See the project’s difficulties, risks and exactly what to ask of subcontractors.
Below are all the precision drawings we will prepare for you and the products you will choose from. As an example, for a 1000sqm building the first-floor plans will be delivered in three days from site survey and the full plans in one week. For the exact timing of the Building Mapping Project please fill in the building details here.
Cost of a building survey
How much does it cost to capture the Building?
The factors that will determine the cost are two:
the accuracy of the mapping the details necessary for the project.
To simplify the process, we suggest three cases of impressions with their respective cost categories:
-
Complete Drawings of the Building Floor Plans, Elevations, Elevations, Sections
-
In projects requiring high constructional accuracy in measurements
-
Hotel renovation
-
Rehabilitation of damaged buildings or structures with high accuracy of measurement
-
Restoration of Monuments, Churches, Special Buildings or Structures
-
Reconstruction of existing buildings
-
Restoration of Listed Buildings
-
Redesign of Unfinished Buildings or Structures or Buildings with Failure in their Construction
-
Intervention for the Conservation and Preservation of a Monument or Importantly Preserved Building
-
Checking the stability of the building and its seismic capacity
-
Simple plan view for use
-
Promotion and promotion of the building
-
Architectural Concept Design
-
Preparation of drawings suitable for the Energy Performance Certificate
-
Energy Certificate
What are the final deliverables?
After processing the above material, a 3D model of the site is produced, from which a complete set of two-dimensional documentation drawings of the building is created:
• Floor Plans, Elevations, Elevations, Horizontal and Vertical Sections (2D CAD Drawings)
• Orthophotographs of the floor plans
• Orthophotographs of the elevations
• Orthophotographs of Views Opened photographic views of monuments – buildings
• 3D Models / 3D Model of the Building
• Photographic Texture in the 3D Model
• Orthophotos – Expansions of every surface of the building whatever its shape
• Images of the view from each opening
• Virtual Tour application creation and editing for usability by Trimble Real Works Viewer and/or virtual reality glasses
• Topographic renderings combining the above with the building perimeter and accompanying the building permit
• Profiling – possibility of selecting cross-sections
• 3D virtual tour of the model with VR Glasses
• Comparison of “clouds”, control of micromovements
• Geometric documentation and correlation with theoretical model
What types of buildings need 3D scanning?
What types of buildings need 3D scanning
-
Redesign of Unfinished Buildings
-
Buildings or structures for static testing
-
Conservation buildings
-
Special Buildings and Residential Buildings
-
Shopping centers
-
Hospital and health care premises
-
Office buildings
Relevant experience of XYZ
XYZ has carried out the mapping of more than 150 buildings with the method of 3D Laser Scanning. The drawings, 3D or 2D, have been prepared by qualified architectural engineers within the company.
| Client |
|
|
|
|
|
Deliverables |
|
||||||
| Hill | Dave by the beach | Greece | Korinthos | Agioi Theodoroi | 3D Documentation for all the building spaces of the Hotel building at Loutraki (2200 m²) | 3D Laser Scanning and creation of BIM of the whole Building and compilation of a topographic for the issuance of a permit | Jul-21 | ||||||
| Adidas | Adidas Store | Greece | Attica | ATHENS | 3D Documentation for all the building Elevations | 3D Laser Scanning and creation of the three sides of the high-rise building on Ermou Street | May-21 | ||||||
| SBM | Kontis Hotel | Greece | Korinthos | LOYTRAKI | 3D Documentation for all the building spaces of the Hotel building at Loutraki (2000 m²) | 3D Laser Scanning and creation of BIM of the whole Building and compilation of a topographic for the issuance of a permit | Apr-21 | ||||||
| SBM | Elpis Hotel | Greece | Korinthos | LOYTRAKI | 3D Documentation for all the building spaces of the Hotel building at Loutraki (2400 m²) | 3D Laser Scanning and creation of BIM of the whole Building and compilation of a topographic for the issuance of a permit | Apr-21 | ||||||
| Historical & Preserved Building at Omonoia Square | Greece | Attica | ATHENS | 3D Documentation for three buildings at 6, Omonoia Square & 3rd of September str (3500 m²) | 3D Laser Scanning and creation of BIM of the entire Building on Omonia Square on September 3 and drawing up a topographic diagram for the issuance of a permit | Mar-21 | |||||||
| Aterre | Athens Luxury Suites | Greece | Attica | ATHENS | 3D Documentation for all the building spaces of the Hotel building at Avramiotou Street | 3D Laser Scanning and creation of BIM of the entire Building on Avramiotou Street and compilation of a survey for the issuance of a permit | Feb-21 | ||||||
| WH Europe | Sans Rival Hotel | Greece | Attica | ATHENS | 3D SCANNING – LASER SCANNING & As Is Documentation of the Hotel (2400 m²) | THREE-DIMENSIONAL IMPRESSION OF THE HISTORICAL HOTEL (2400sqm) | Dec-20 | ||||||
| PRIVATE | Akti Restaurant | Greece | Attica | Vouliagmeni | 3D LASER SCANNING Three-dimensional surveying, building floor plans of the restaurant by the sea | 3D DISPOSAL AND PRODUCTION OF THREE DIMENSION DOCUMENTS FOR DOCUMENTING THE SEAFOOD RESTAURANT | Jan-21 | ||||||
| WH Europe | LOUTRAKI PALACE HOTEL | Greece | Korinthos | LOUTRAKI | 3D SCANNING – LASER SCANNING & As Is Documentation of LOUTRAKI PALACE HOTEL (3200 m²) | THREE-DIMENSIONAL IMPRESSION OF THE HISTORICAL HOTEL (3200sqm) | Dec-20 | ||||||
| PRIVATE | Historical & Preserved Building | Greece | Cyclades | Syros | 3D LASER SCANNING Three-dimensional surveying, building floor plans and topographic permission for a property | 3D DESIGN AND PRODUCTION OF THREE DIMENSION DESIGNS OF DOCUMENTATION OF THE PRESERVED BUILDING | Jan-21 | ||||||
| ΗINES | CORAL Hotel | Greece | Crete | AGIOS NIKOLAOS CRETE | 3D SCANNING – LASER SCANNING AND ESTABLISHMENT OF BIM at CORAL Hotel (150 hotel rooms 11.300 sqm) | THREE DIMENSIONAL SCANNING – LASER SCANNING AND BIM ESTABLISHMENT at Hotel CORAL (150 rooms 11,300 SQM) | Jul-20 | ||||||
| PRIVATE | Kouremenou building | Greece | Attica | ATHENS | 3D SCANNING – LASER SCANNING OF THE HISTORIC BUILDING ON DIONISIOY AEROPAGITOY Str | 3D DESIGN AND PRODUCTION OF FRONT DESIGNS ON 17 DIONYSIOU AEROPAGITOU STREET | Jul-20 | ||||||
| HIP | PLAGOS BEACH HOTEL | Greece | ZAKYNTHOS | ZAKYNTHOS | 3D SCANNING – LASER SCANNING AND ESTABLISHMENT OF BIM at PLAGOS BEACH 13 Buildings, 170 hotel rooms | THREE DIMENSIONAL SCANNING – LASER SCANNING AND BIM ESTABLISHMENT at the PLAGOS BEACH Hotel (13 buildings, 170 hotel rooms) | May-20 | ||||||
| ΗINES | ERMIS HOTEL | Greece | Crete | AGIOS NIKOLAOS CRETE | 3D SCANNING – LASER SCANNING AND ESTABLISHMENT OF BIM at ERMIS HOTEL (206 hotel rooms 22.000 sqm) | THREE DIMENSIONAL SCANNING – LASER SCANNING AND ESTABLISHMENT OF BIM at ERMIS Hotel (206 rooms 22,000 SQM) | Apr-20 | ||||||
| Α.ΚΙΚΙΝΑΣ Ε.Ε | Historical & Preserved Building | Greece | Argolida | Ermioni | 3D SCANNING – LASER SCANNING & As Built Documentation of the Building | IMPRESSION AS A PRESERVED BUILDING WITH A DIGITAL SCANNER | Dec-19 | ||||||
| CERS CYPRUS | CYPRUS | CYPRUS | LASER SCANING OF RADIOTHERAPY DPH | Dec-19 | |||||||||
| THE MARGI A.E | THE MARGI HOTEL – Historical & Preserved Building | Greece | Attica | ATHENS | 3D SCANNING – LASER SCANNING AND BIM ESTABLISHMENT of the historic building on Rigillis Street | 3D SCANNING – LASER SCANNING AND BIM ESTABLISHMENT of the historic building on Rigillis Street | Dec-19 | ||||||
| SOUND & VISION | Palace of the Grand Master of the Knights of Rhodes | Greece | Dodekanese | Rhodes | THREE DIMENSIONAL SCANNING OF THE WALLS OF THE CASTLE OF THE SUBSTANTS AND THE SPACE OF SOUND & VISION INSTALLATIONS | THREE DIMENSIONAL SCANNING OF THE WALLS OF THE CASTLE OF THE SUBSTANTS AND OF THE “SOUND & LIGHT” INSTALLATION AREA | Nov-19 | ||||||
| Amathus Hotel | Amathus Beach Hotel & Resort | Greece | Dodekanese | Rhodes | 3D Scanning & “As Built Documentation” of the Hotel (396 hotel rooms 20.000 sqm) | 3D DESIGN MODELING AND PRODUCTION OF DESIGNS OF THE HOTEL COMPLEX (396 rooms 20,000 SQM) | Nov-19 | ||||||
| CERS | Athens Capital Center Hotel | Greece | Attica | Athens | Topographical mapping of indoor building perimeter walls with three-dimensional digital scanner | Topographic survey of interior perimeter walls of a building with a 3D digital scanner | Sep-19 | ||||||
| Private | Building | Greece | Attica | ATHENS | 3D SCANNING – LASER SCANNING OF THE HISTORIC BUILDING on Aravantinou Street (Palace) | THREE DIMENSIONAL SCANNING – LASER SCANNING IN THE HISTORICAL BUILDING on Aravantinou Street (Palace) | Jul-19 | ||||||
| TOUBOUROS EXCLUSIVE MANAGEMENT CONSTRUCTIONS | Hestia Hotel | Greece | Attica | ATHENS | 3D Documentation for all the building spaces of the listed building at Ippokratous Street | 3D Laser Scanning and BIM creation of the entire Preserved Building at 35 Ippokratous Street | Jul-19 | ||||||
| TOUBOUROS EXCLUSIVE MANAGEMENT CONSTRUCTIONS | Greece | Attica | ATHENS | 3D SCANNING – LASER SCANNING OF ANTIQUETIES ON SITE | TOPOGRAPHIC IMPRESSION OF THE PLOT AND THE ANCIENT FINDINGS OF THE PLOT ON ATH.DIAKOU STREET 7 | Jul-19 | |||||||
| LAMDA ΔΟΜΗ Α.Ε | Golden Hall | Greece | Attica | ATHENS | 3D LASER SCANNING THE STEEL CONSTRUCTION OF THE EXTENSION OF GOLDEN HALL MALL | 3D IMPRESSION OF THE NEW GOLDEN HALL DEPARTMENT | Jun-19 | ||||||
| F.M.S PROPERTIES EΠΕ | Amalia Hotel | Greece | Evia | Karystos | THREE-DIMENSIONAL SCAN OF THE HOTEL UNIT IN KARYSTOS | THREE DIMENSIONAL SCAN OF A HOTEL UNIT IN KARYSTOS | Mar-19 | ||||||
| EMM.ANDRONIKOS SA | ANDRONIKOS HOTEL | Greece | Attica | ATHENS | 3D DESIGN IN A BUILDING ON L.SYGGROU STREET | THREE-DIMENSIVE SCAN IN A BUILDING ON L. SYGGROU STREET | Mar-19 | ||||||
| Focal | Vasileos Georgiou II – Preserved Building | Greece | Attica | Athens | 3D SCANNING – LASER SCANNING & As Built Documentation of the Building (1500 m²) | Impression of a building in Athens (Palace) | Jan-19 | ||||||
| OUTSIDE TECHNICAL SOCIETY | Preserved Building | Greece | Attica | ATHENS | THREE-DIMENSIONAL FRONT ELEVATION | THREE-DIMENSIONAL FRONT IMPRESSION | Sep-18 | ||||||
| AGIOS KONSTANTINOS | Preserved Building | Greece | Fthiotis | AGIOS KONSTANTINOS | 3D Scanning & Modeling 1000sqm building | 3D DESIGN MODELING AND PRODUCTION OF BUILDING DESIGNS 1,000 SQM | Aug-18 | ||||||
| ANDRONIKOS | ANDRONIKOS HOTEL | Greece | Cyklades | Mykonos Island | 3D LASER SCANNING FOR 3D MODELING OF ANDONIKOS HOTEL IN MYKONOS ISLAND | THREE-DIMENSION IMPRESSION OF “ANDRONIKOS” HOTEL IN MYKONOS | Jun-18 | ||||||
| IDS ΜΟΝΟΠΡΟΣΩΠΗ Ε.Π.Ε. | Agemar Headquarters | Greece | Attica | ATHENS | 3D precision measurements with a Terrestrial 3D Laser Scanner spatial scanner, for the installation of metal carriers in the new building complex of Agemar in Neo Faliro | 3D precision measurements with a Terrestrial 3D Laser Scanner, for the installation of metal carriers in the new building complex of Agemar in Neos Faliro | Nov-17 | ||||||
| ΑΚΤΩΡ FACILITY MANAGEMENT | FAMAR BUILDING | Greece | Viotia | Oinoe | TOPOGRAPHIC WORKS 3D MODELING OF PARTS OF THE ROOF OF THE FAMAR BUILDING IN AVLONA | TOPOGRAPHIC WORKS 3D DESIGN OF PARTS OF THE ROOF OF THE FAMAR BUILDING IN AVLONA | Sep-17 | ||||||
| THANOPOULOS | THANOPOULOS SUPER MARKET | Greece | Attica | Kifisia | Three-dimensional Elevations of the Building | 3D fixing and production of facade drawings | Aug-17 | ||||||
| PROVISION OF SERVICES A.CHATZIOANNOU PC | Historical & Preserved Building | Greece | Attica | ATHENS | 3D Documentation for all the building spaces of the listed building at Derigny Street | 3D Laser Scanning and creation of BIM of the entire Preserved Building on Derigny Street and compilation of a survey for the issuance of a permit | Mar-17 | ||||||
| Agios Ioannis | Historical & Preserved Building | Greece | Attica | Sounio | 3D Scanning & Photogrammetry | 3D SCANNING MODELING AND PERFORMANCE OF PHOTOGRAPHIC TEXTURE IN THE CHURCH | Feb-17 | ||||||
| KORONAIOY | ELENI KORONEOU GALLERY | Greece | Attica | Athens | 3D Interactive Virtual Tour | 3D Interactive Virtual Tour | Jul-16 | ||||||
| OAKA | Athens Olympic Tennis Centre | Greece | Attica | Marousi | 3D LASER SCANNING THE TENNIS OLYMPIC STADIUM | THREE-DIMENSIONAL IMPRESSION OF THE OLYMPIC TENNIS STADIUM | Jul-16 | ||||||
| PRIVATE | Historical & Preserved Building | Greece | Attica | Piraeus | 3D LASER SCANNING | THREE DIMENSIONS SCANNING AND PRODUCTION OF CLOUD POINTS OF THE PRESERVED BUILDING IN PIRAEUS | Oct-15 | ||||||
| CERS | ONASSIS STEGI | Greece | Attica | Neos Kosmos | 3D Scanning & “As Built Documentation” of the Building | 3D SCANNING MODELING AND PRODUCTION OF BUILDING DESIGNS | Jul-14 | ||||||
| BALLIAN TECHNIQUE | ION chocolate factory | Greece | Aitoloakarnania | ARTA | “As Is” Documentation of ION chocolate factory facilities in Arta | Detailed capture of ION chocolate factory | May-14 | ||||||
| BALLIAN TECHNIQUE | ION chocolate factory | Greece | Attica | ATHENS | “As Is” Documentation of ION chocolate factory facilities in Athens | Detailed capture of ION chocolate factory | May-14 |
