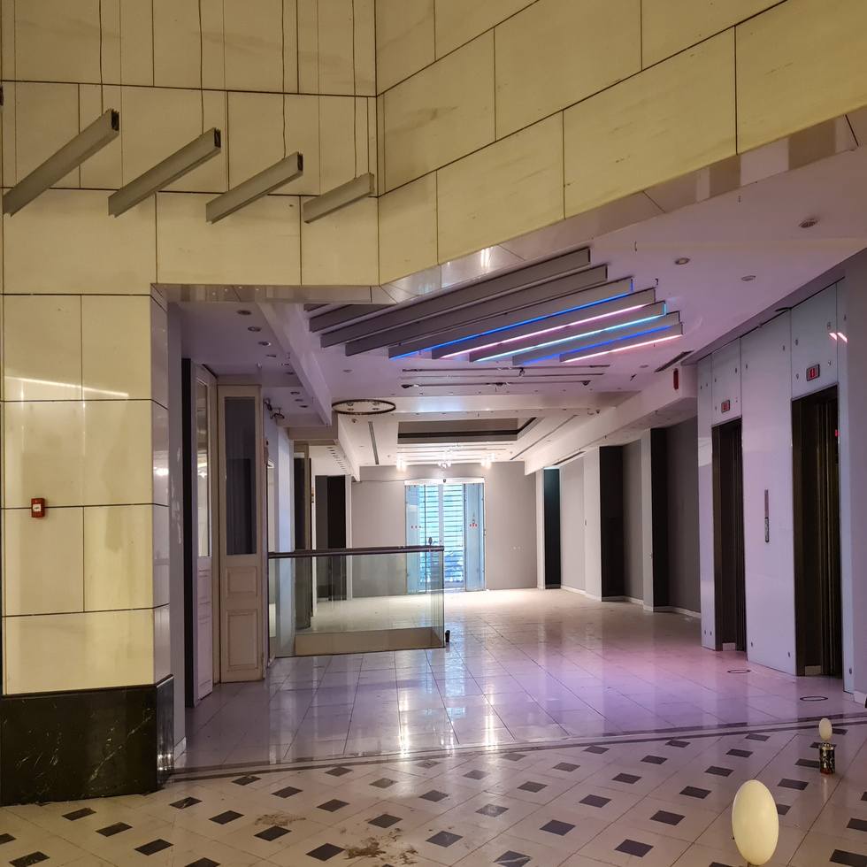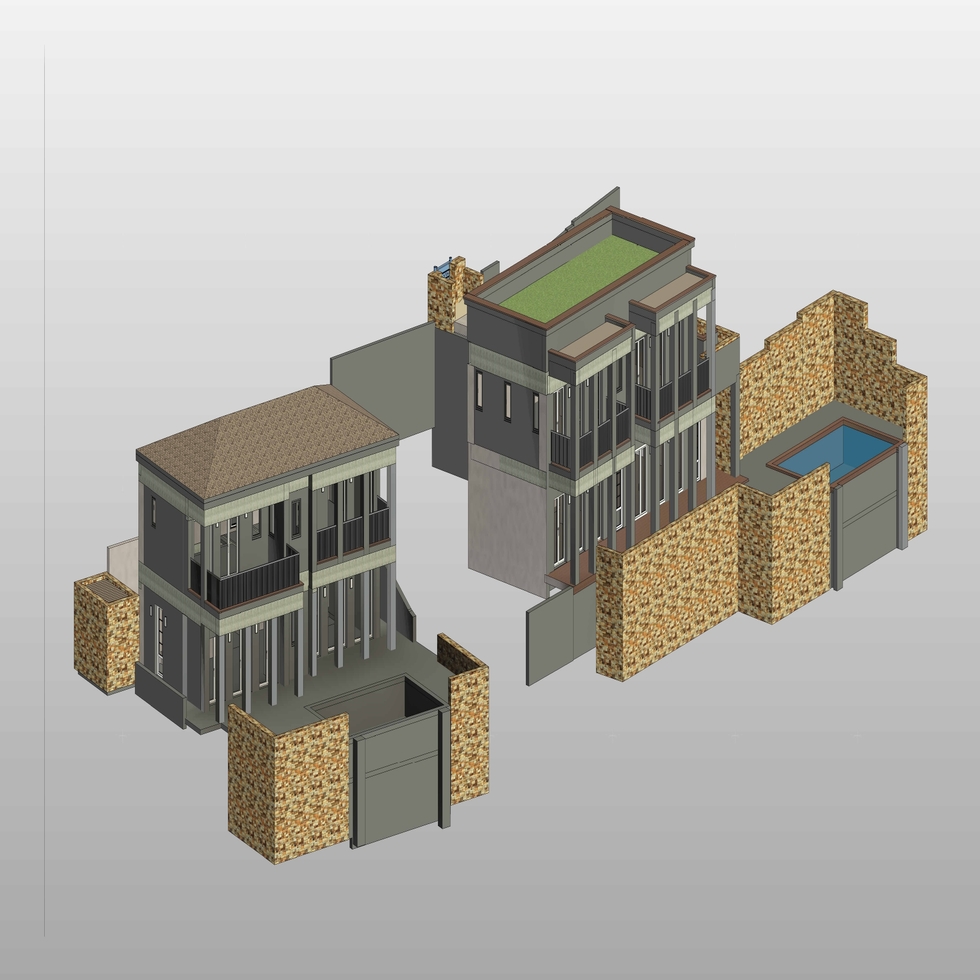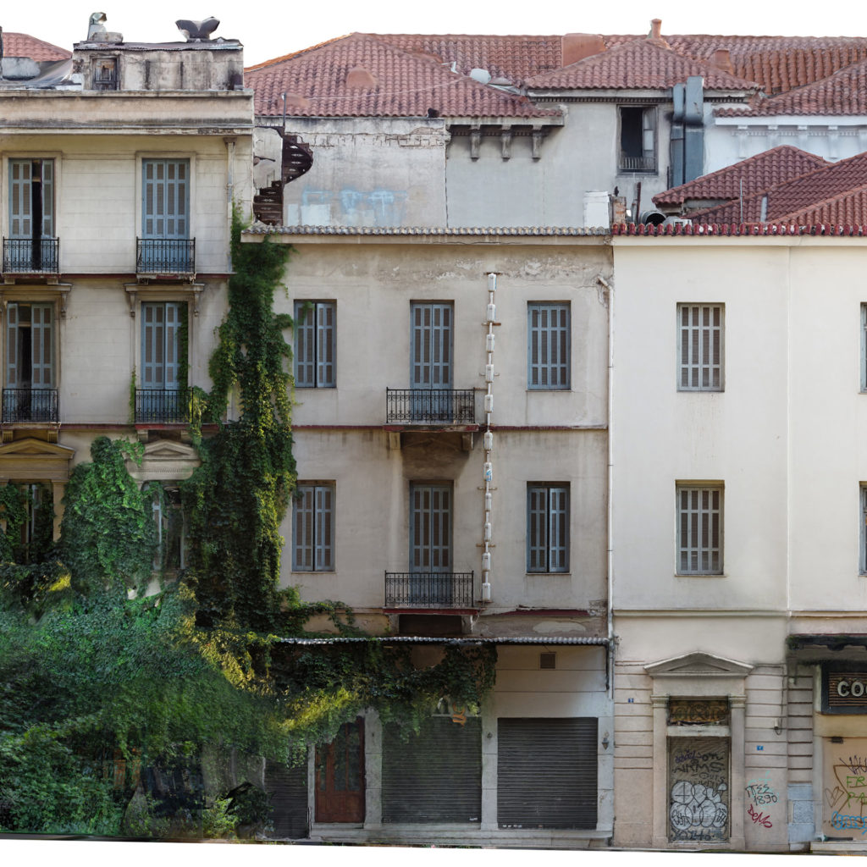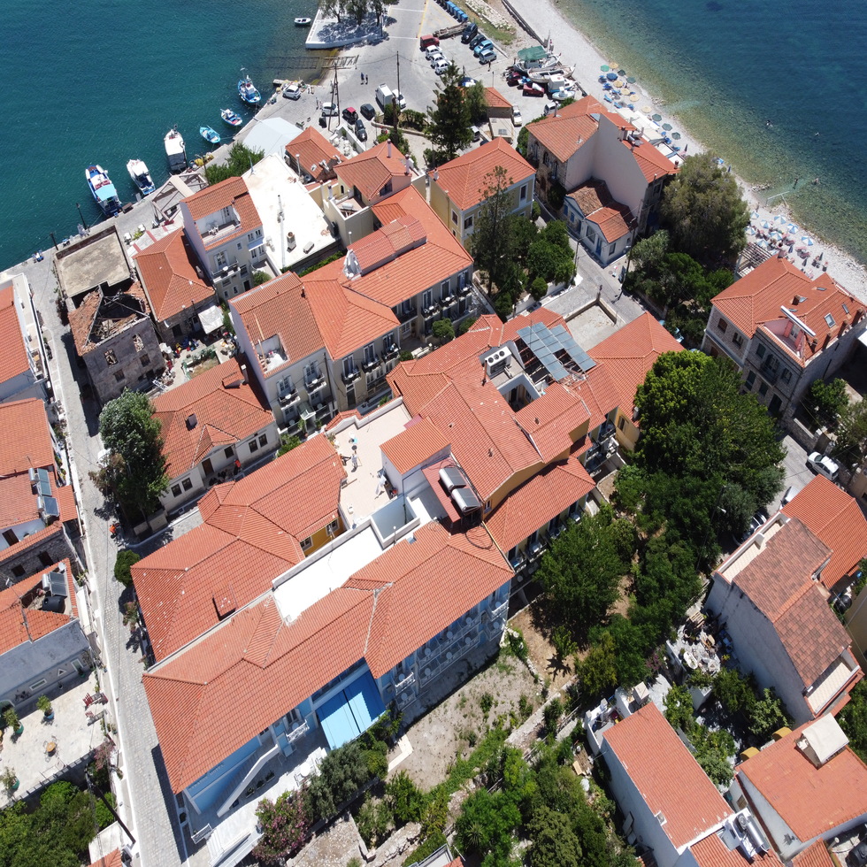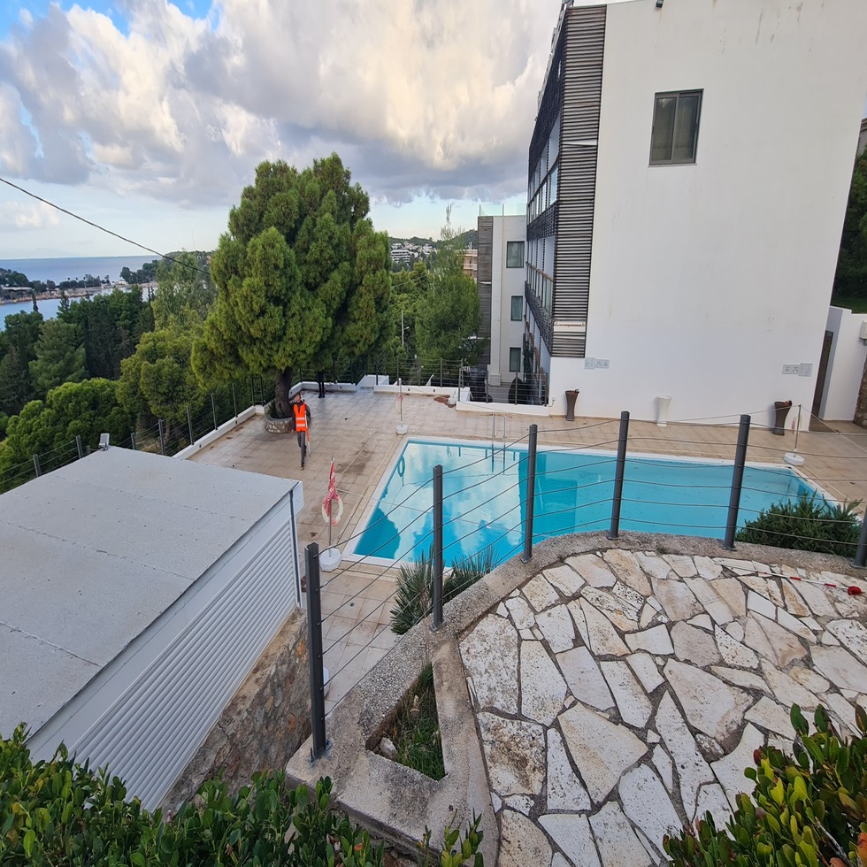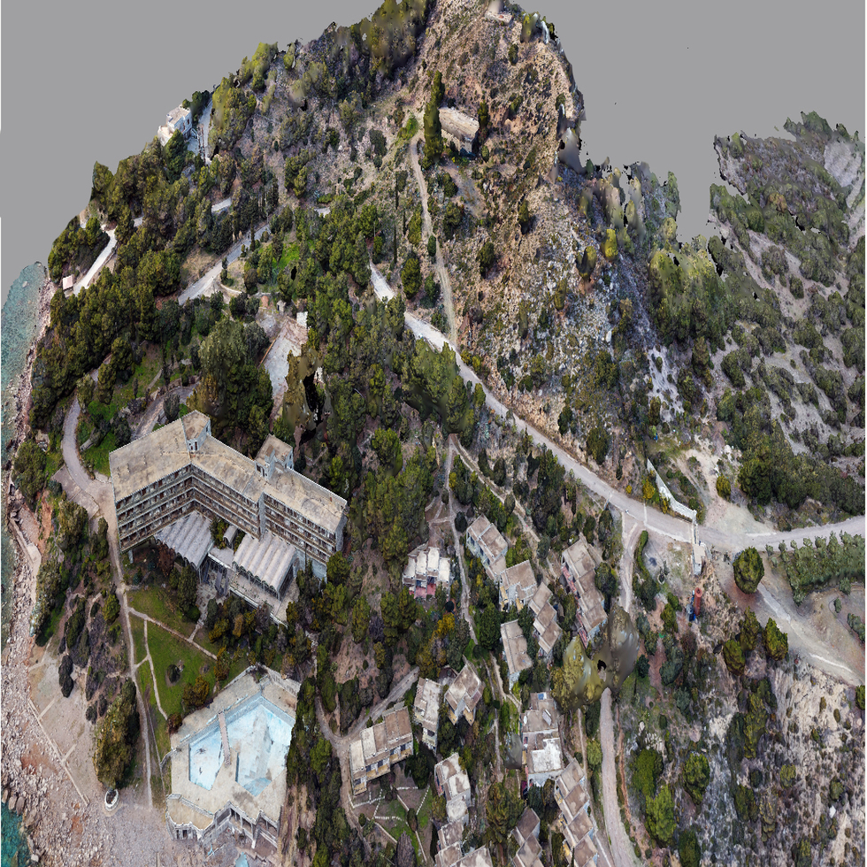Hotel Renovation
Hotel Renovation with the help of Laser Scanning
Laser scanning produces highly accurate information that can assist in the design of all the facilities of a hotel property as well as modifications to the original plans. The forecast on the cost of each change is made in real time*.
Laser Scanner Scanning is ideal for capturing reality (As Built) at many levels of interest such as Structural Design (recording timber frame, deviations and defects), Architectural Design (2D drawings, 3D models, establishing As Built BIM) and Mechanical, Electrical, Plumbing (BIM MEP).
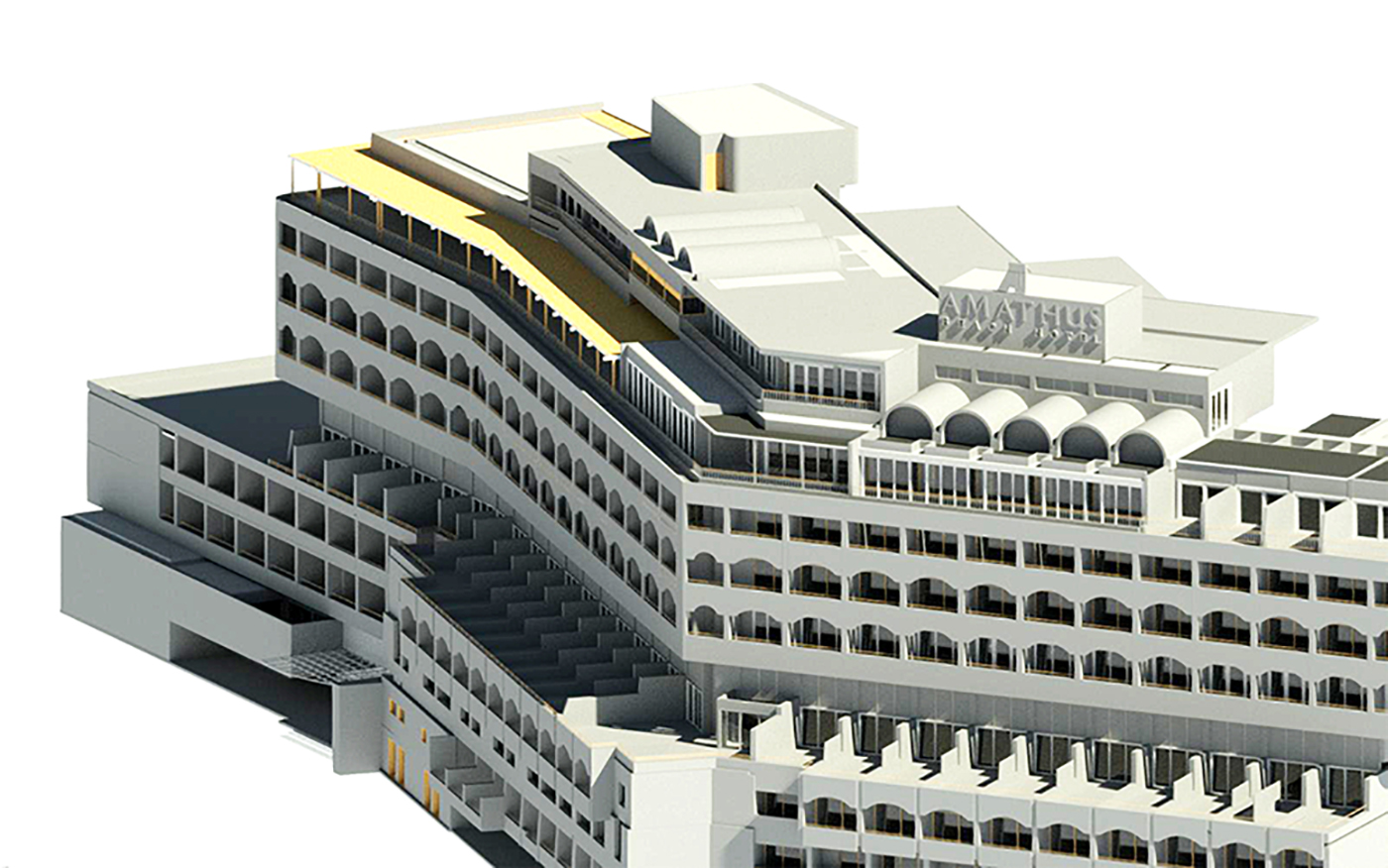
Experience
Our experienced engineers collect millions of points for each building or facility. A team of in-house engineers work with each client to develop customized deliverables that assist in the design phase and the execution phase of the Hotel Renovation.
With accurate data, the transition from Design to Construction is Direct and Smooth with no unforeseen costs, concerns, disagreements and conflicts.
Renovations - Restorations
The process of scanning the structure yields a crowded cloud of points which describe the building to the nearest millimetre. For example, the individual elements of a building are thus captured in detail and can be preserved as important historical data. This point cloud is then used to create an accurate 3D model and 2D representations, which are the first step in the design and restoration process.
The detailed visualisation of the existing shell also contributes to a more accurate budgeting of the cost of the works, limiting the cost of additional works that arise unexpectedly in the course of a renovation. Acquiring all the information on the “as-built” condition of the building is then incorporated into the BIM, which will follow the construction throughout its lifetime. The BIM contains information on both the as-built condition and the construction intervention and is utilised by architects and engineers prior to renovation, and by the owner with those responsible for the smooth operation and maintenance of the building to this end.
Whether it is to collect 3D information to facilitate collaboration, or to utilize quantitative information for project calculation and planning, Laser Scanning is an essential process to increase the accuracy of a rehabilitation project’s information.
Contact us!
It is advisable to have someone with you who knows the property boundaries. It will be useful to have with you old topographic maps and anything related to the property (contracts, building permit plans, expropriation plans, classification deeds, cadastral charts, etc.). In case of a large area, wear comfortable clothes and shoes because we will have to walk on the property’s contour to find its boundaries.
