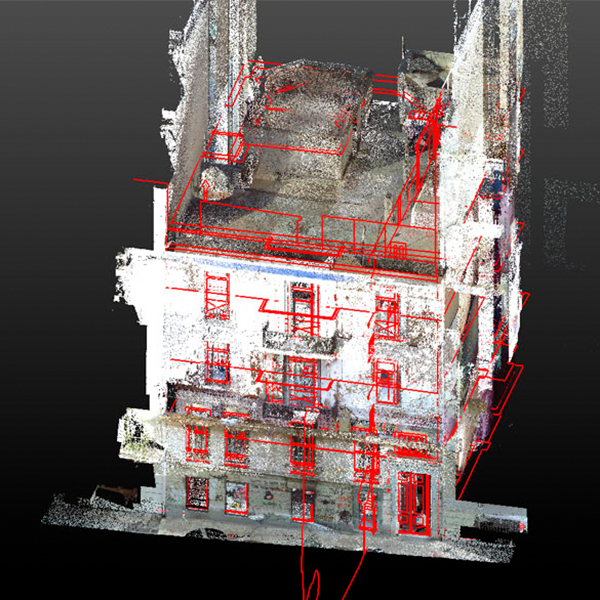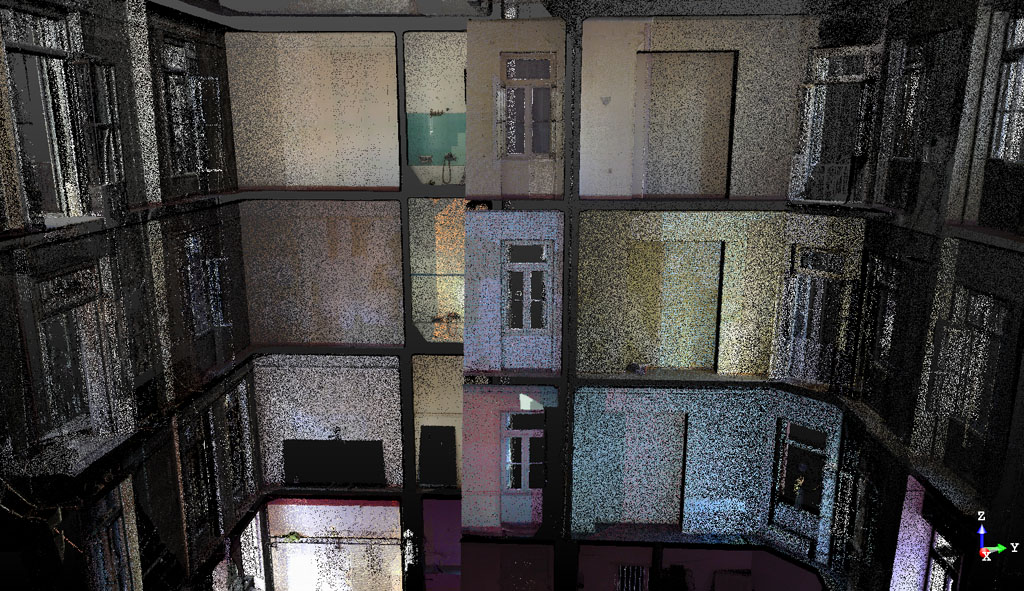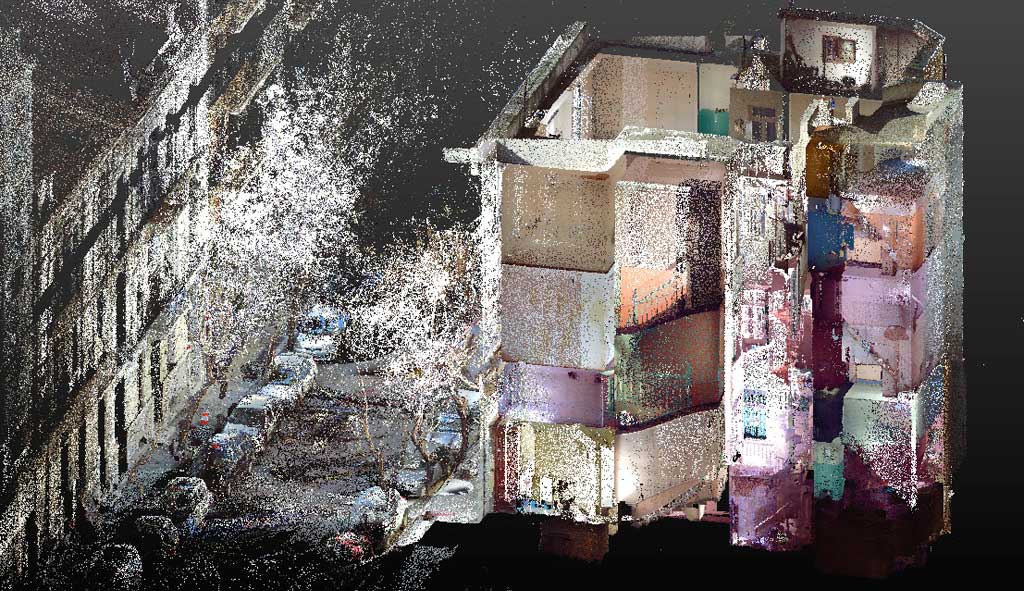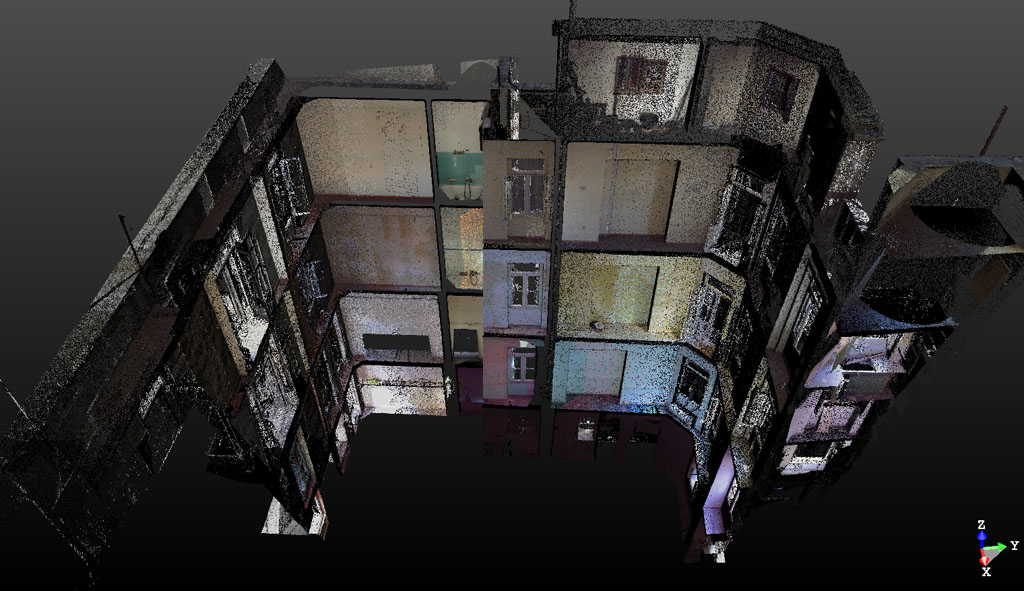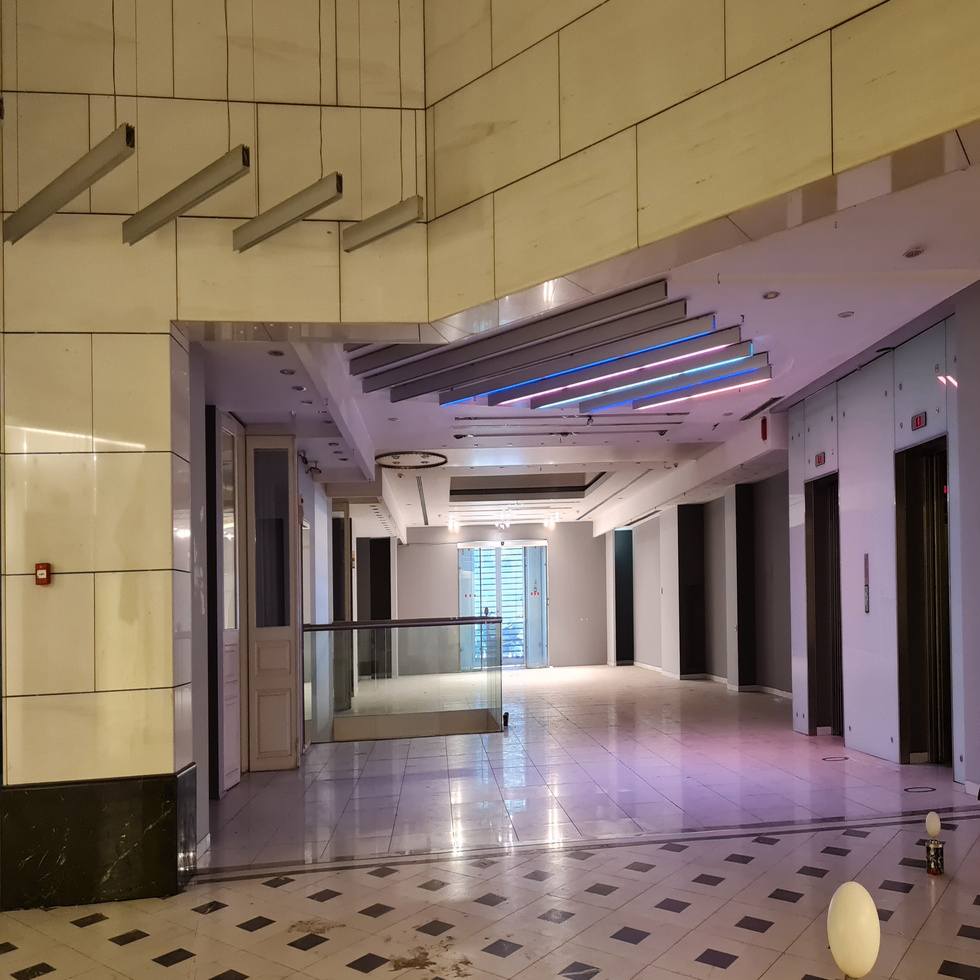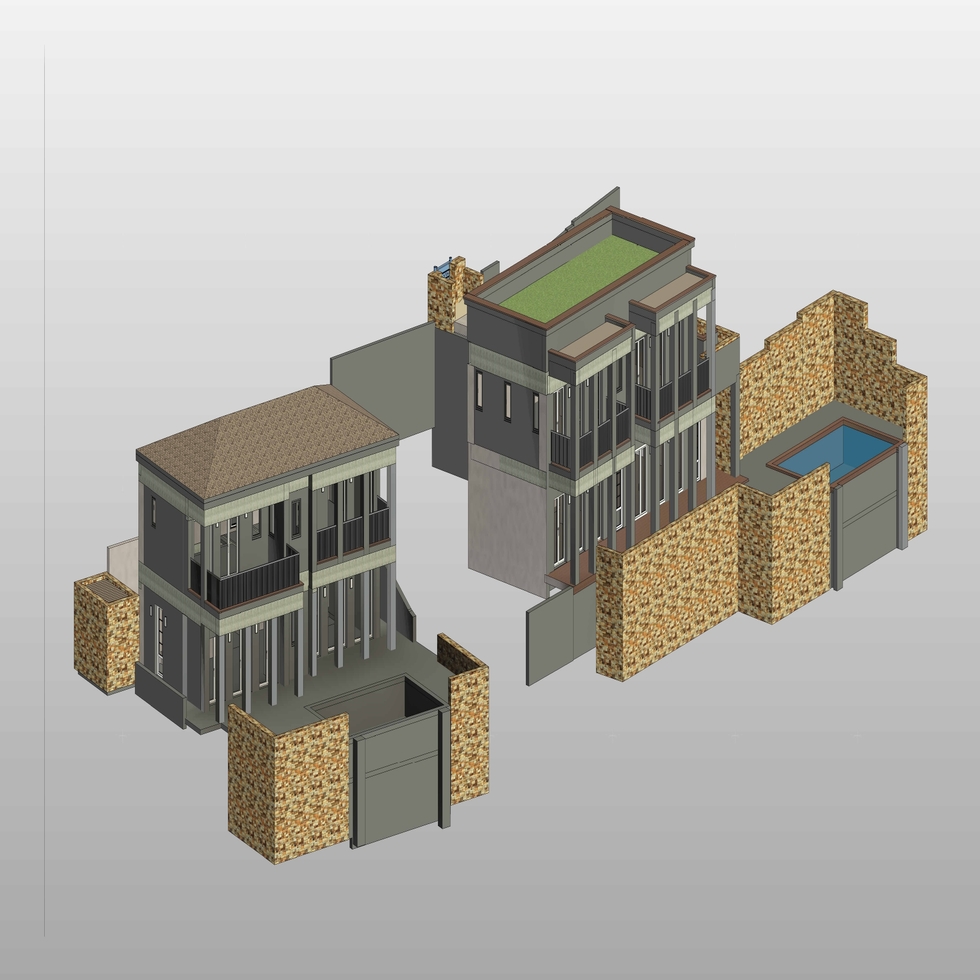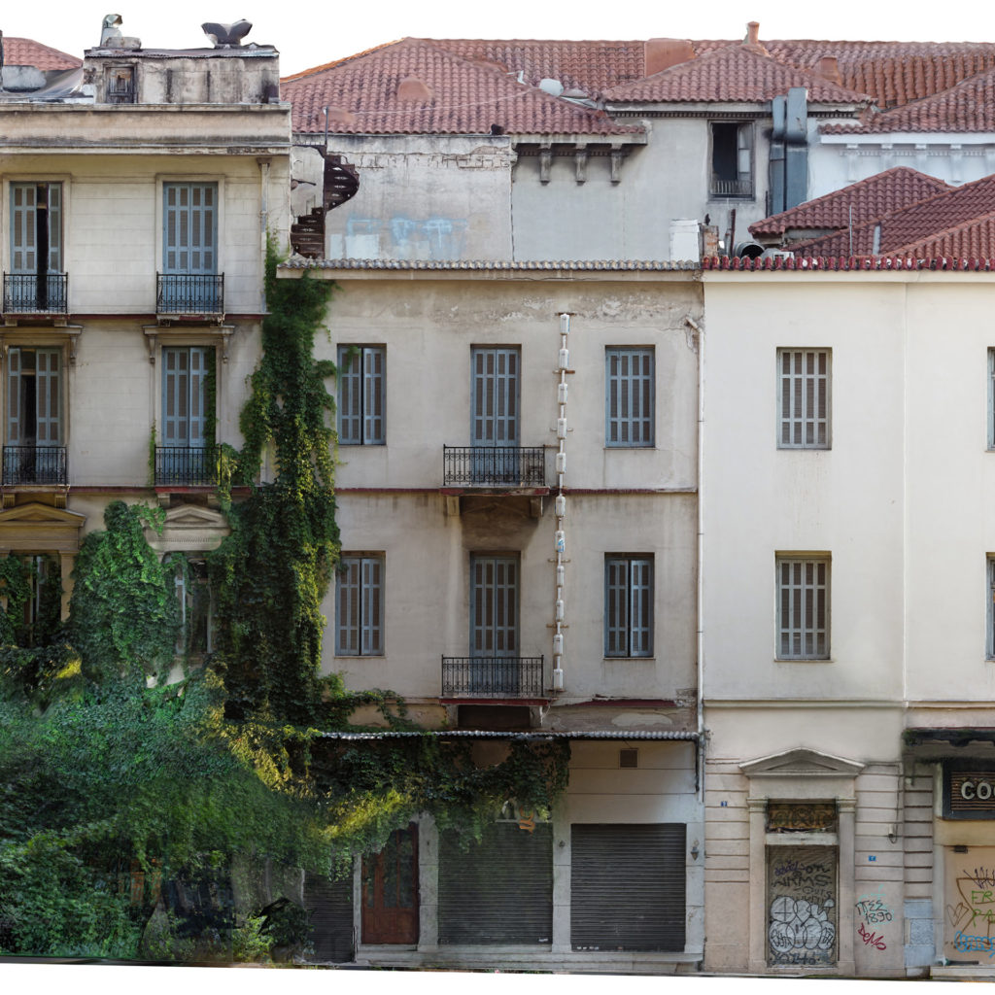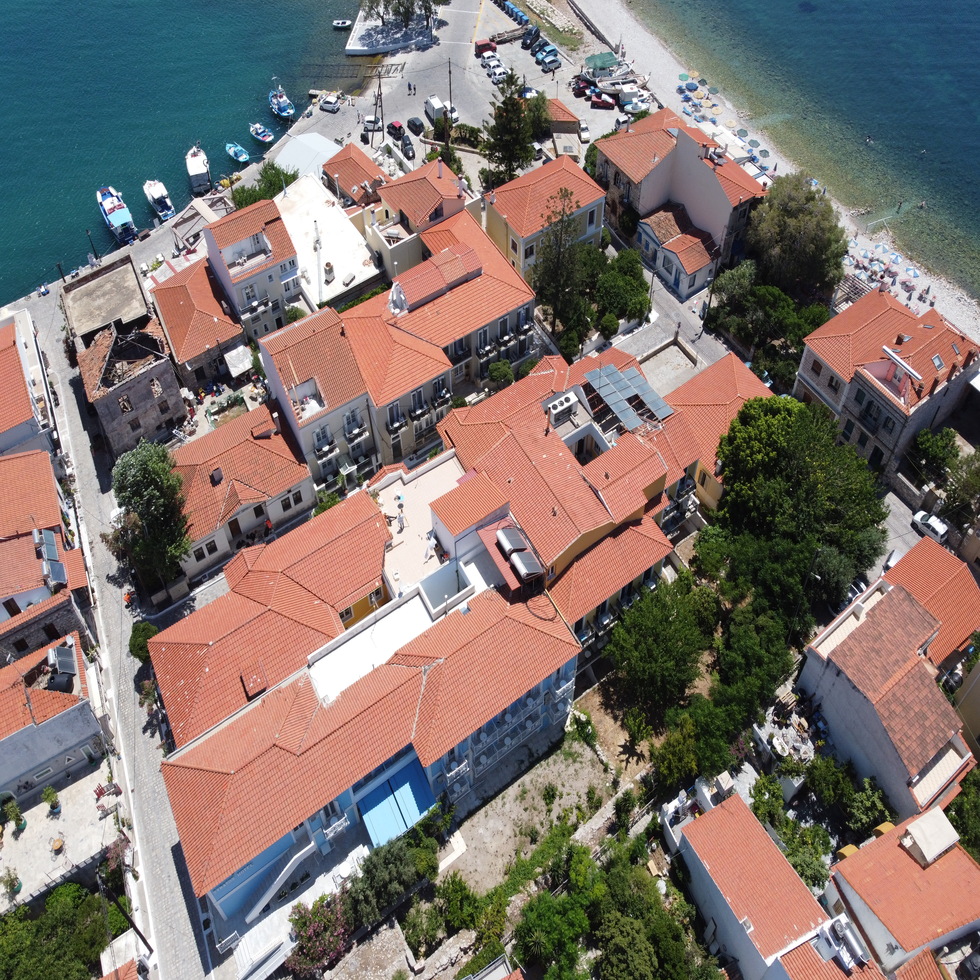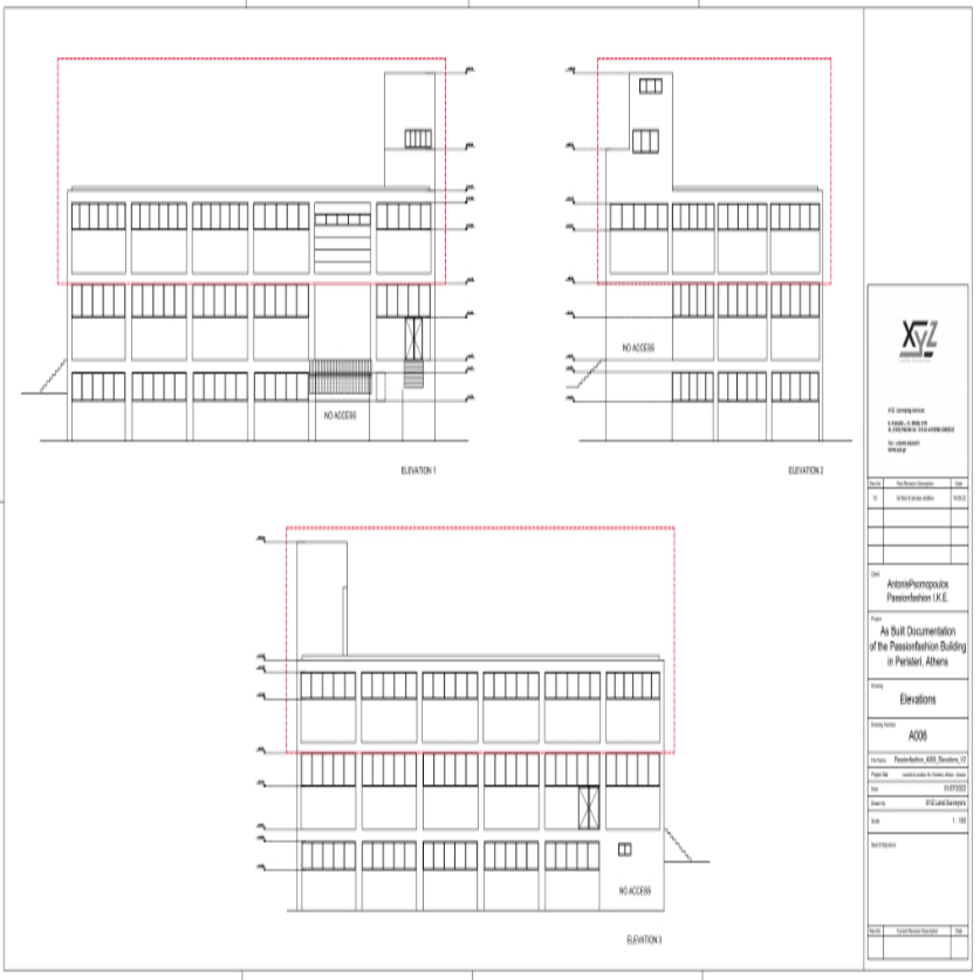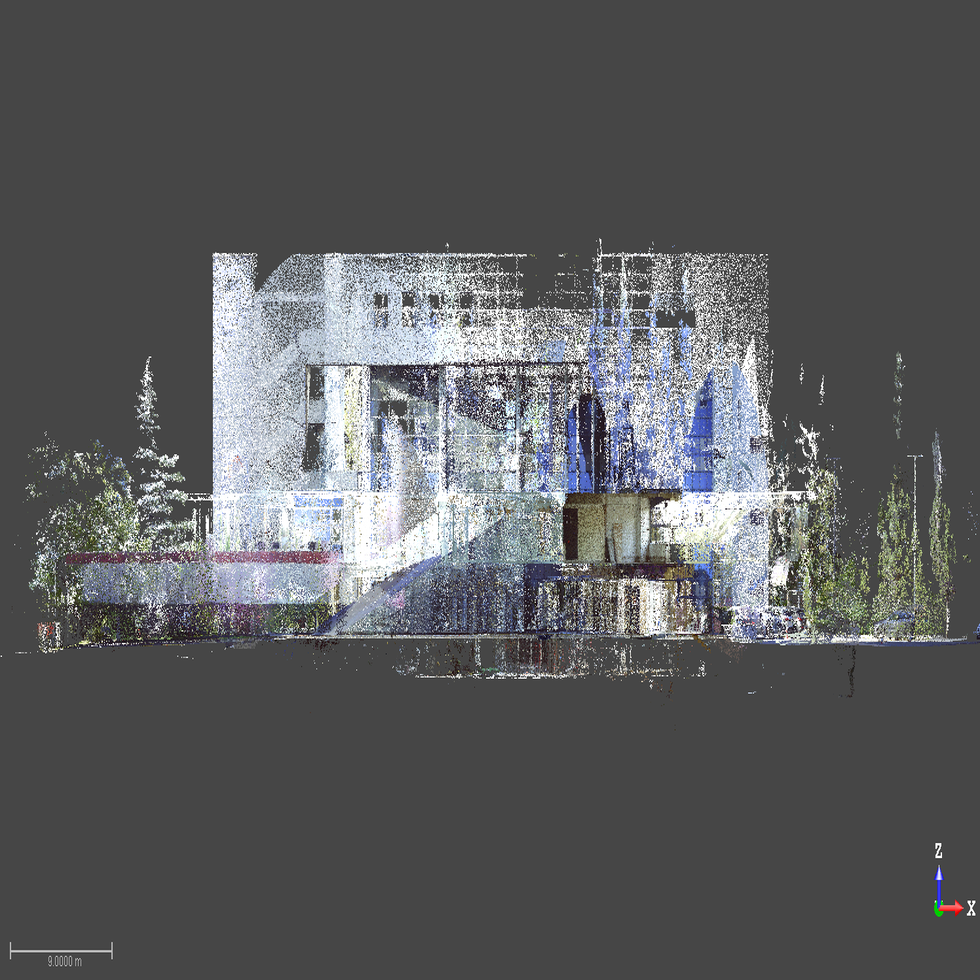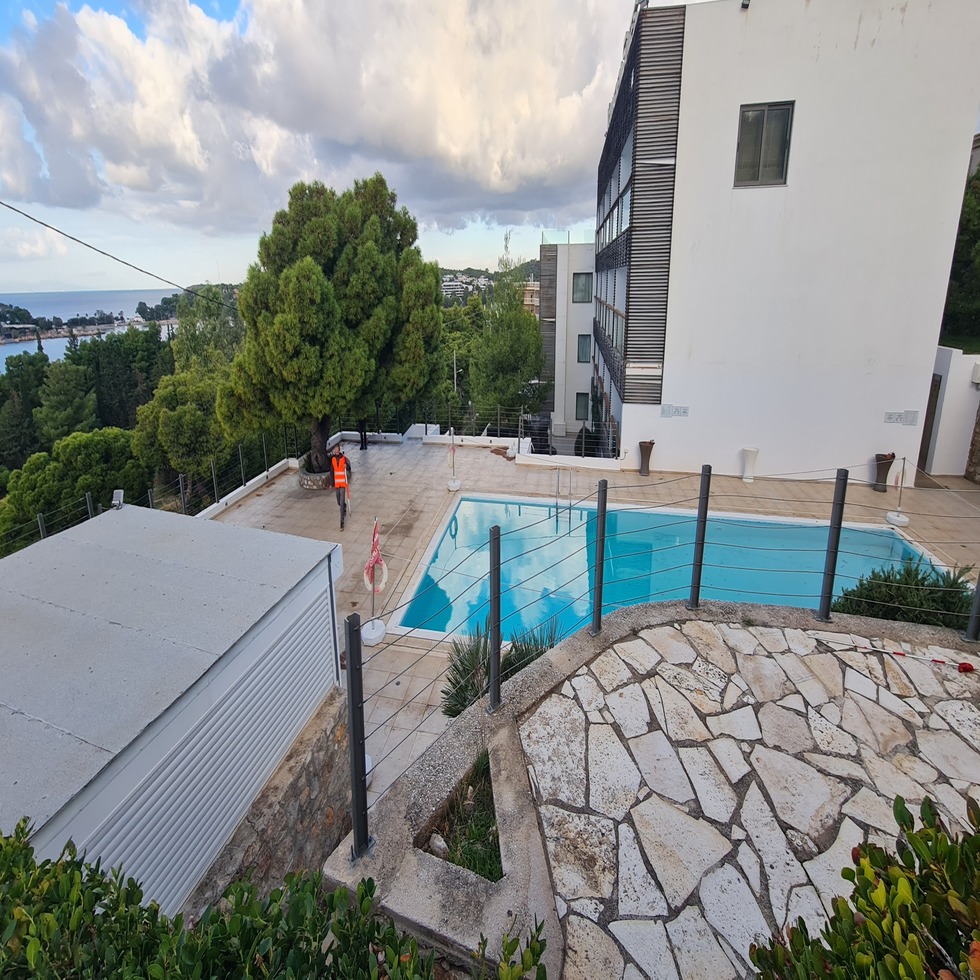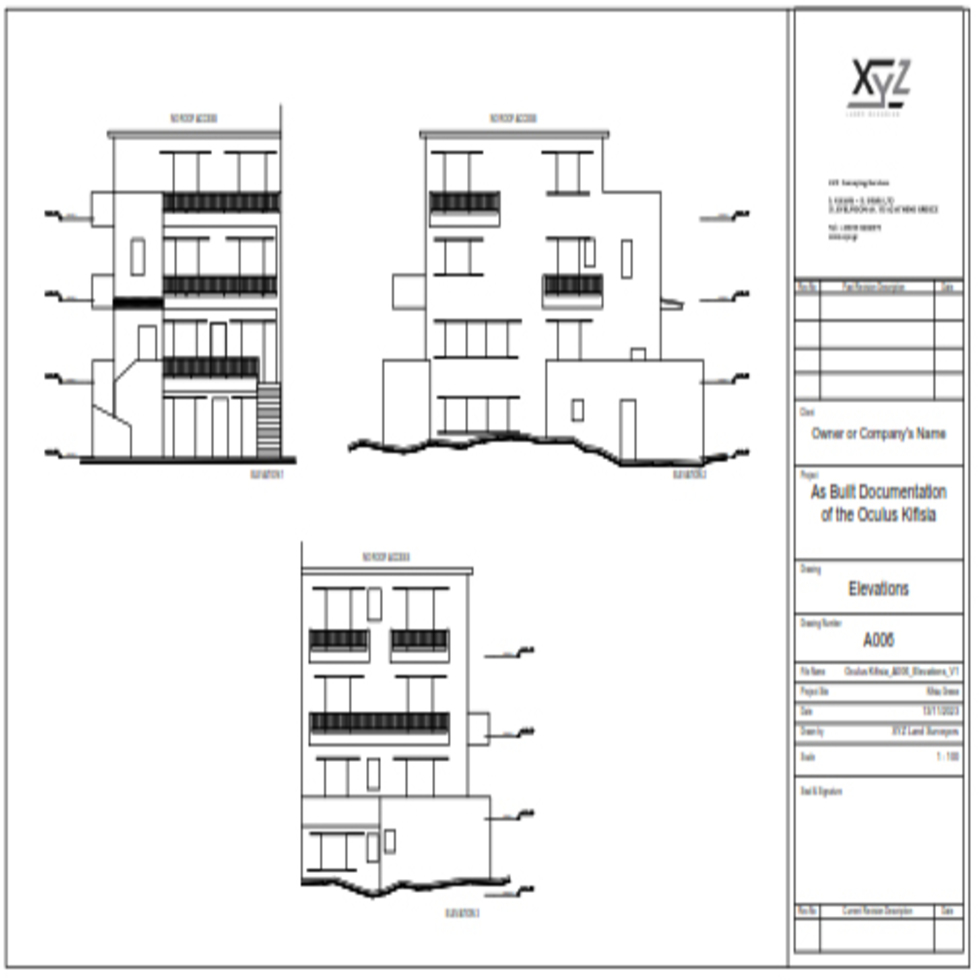
3D LASER SCANNING
3D LASER SCANNING FOR 3D MODELING AND BIM 16 DERIGNY STR, ATHENS FOR nullstellen LABORATORY
There were no As Built drawings archived for the historic building, raised in 1925, on Derigny Street. For this reason, accurate drawings were requested from us to monitor the static equilibrium of the building and document the architecture, in addition to the development of a BIM for the management of the building and its new use.
- 3D Documentation for all the building spaces of the listed building, with a total area of 870 sq. meters.
- Creation of a 3D model
- Creation of a Building Information Model
- Production of cross section drawings for all levels, sections, elevations, and a survey map with elevations for the issuance of a restoration license.
