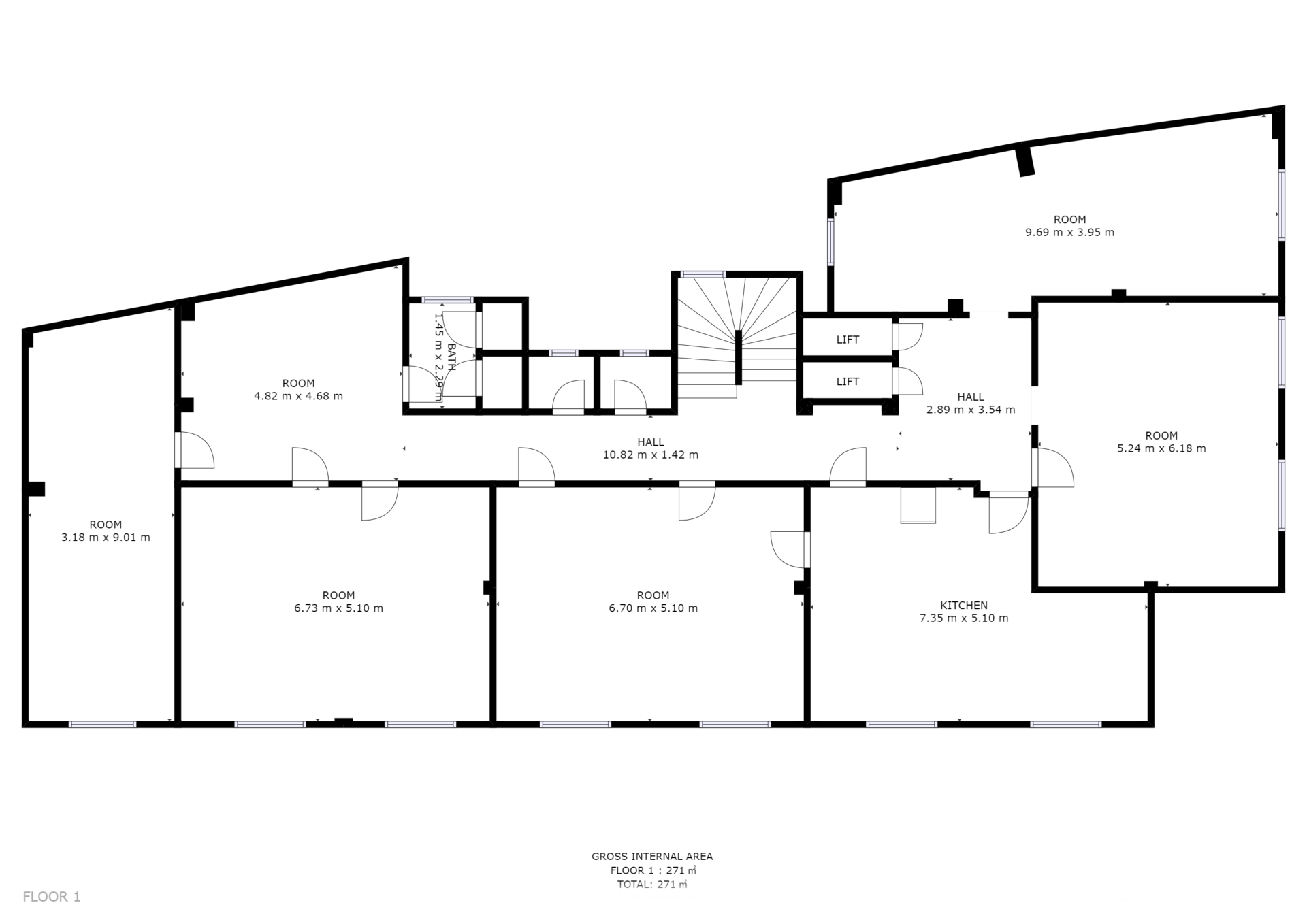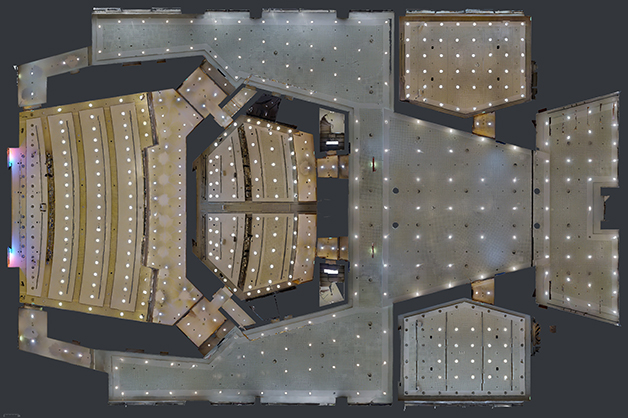Floor Plans
Floor plans and elevations - Roof plans
Now, you and your customers can quickly obtain floor and ceiling plans of the spaces you are interested in.
The combination of precision methods we use gives floor designs that add value to any space.
The As Built data we scan to create the designs is rich in both visuals and metric information of every detail. You can design and be inspired by the virtual experience we give you without even being in the space.
The combination of precision methods we use gives floor designs that add value to any space.
The As Built data we scan to create the designs is rich in both visuals and metric information of every detail. You can design and be inspired by the virtual experience we give you without even being in the space.

Orthophotography of Breathlessness - Existing Lighting

Contact us!
Do not hesitate to call us if you want us to be directly in the field to suggest boundaries and measurements.
It is advisable to have someone with you who knows the property boundaries. It will be useful to have with you old topographic maps and anything related to the property (contracts, building permit plans, expropriation plans, classification deeds, cadastral maps, etc.). In case of a large area, wear comfortable clothes and shoes because we will need to walk the property’s contour to find its boundaries.