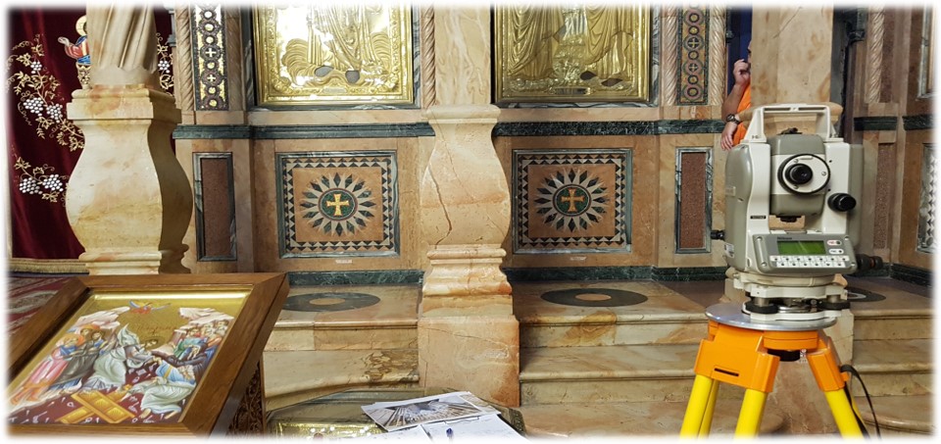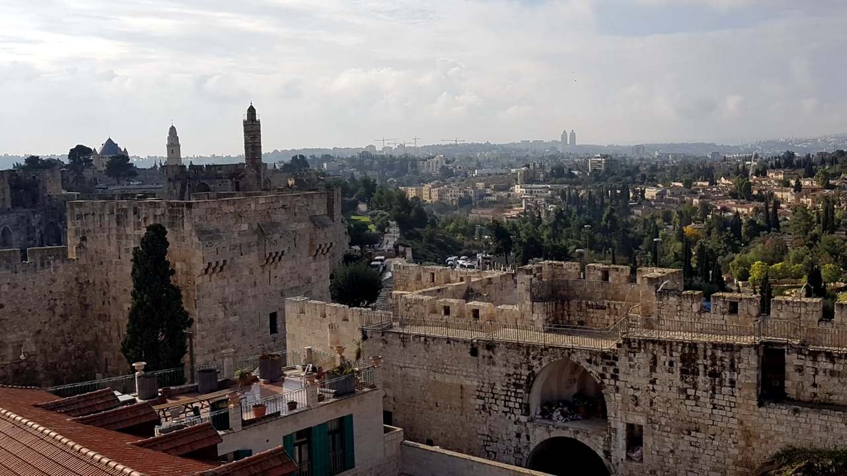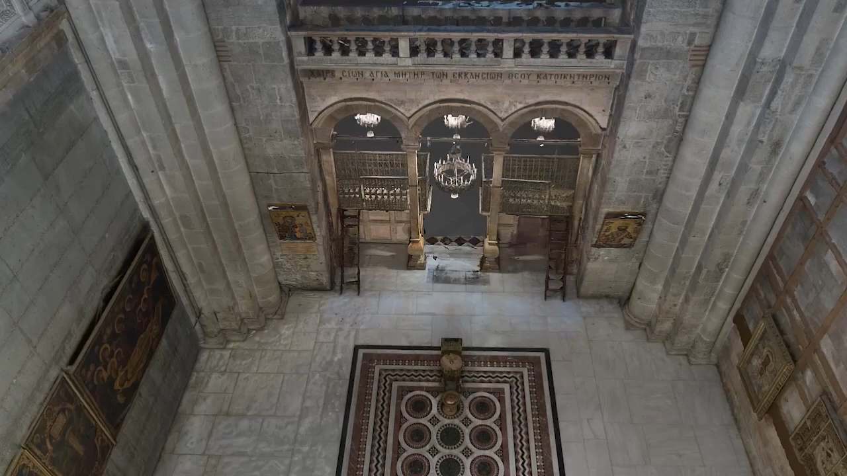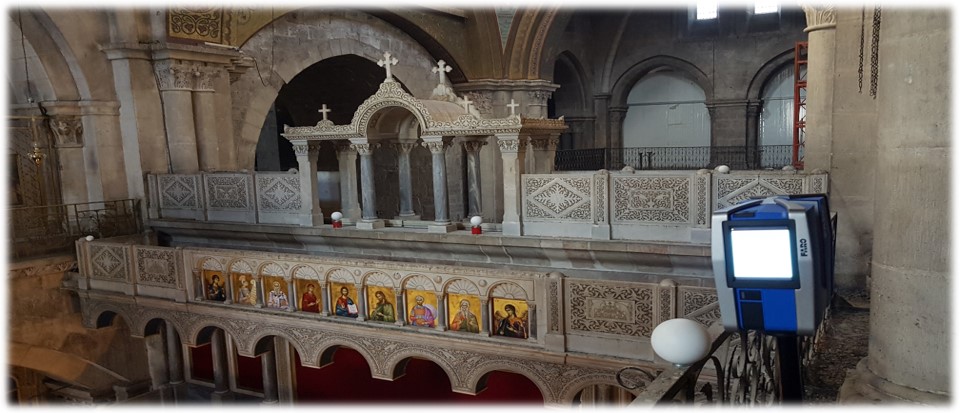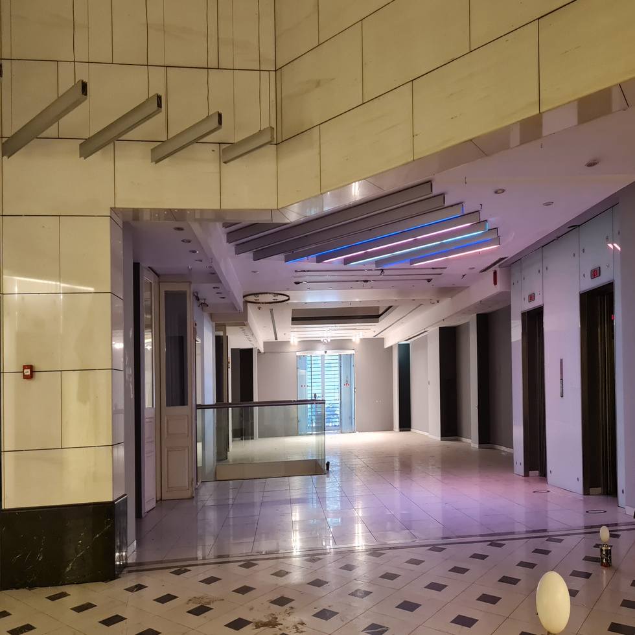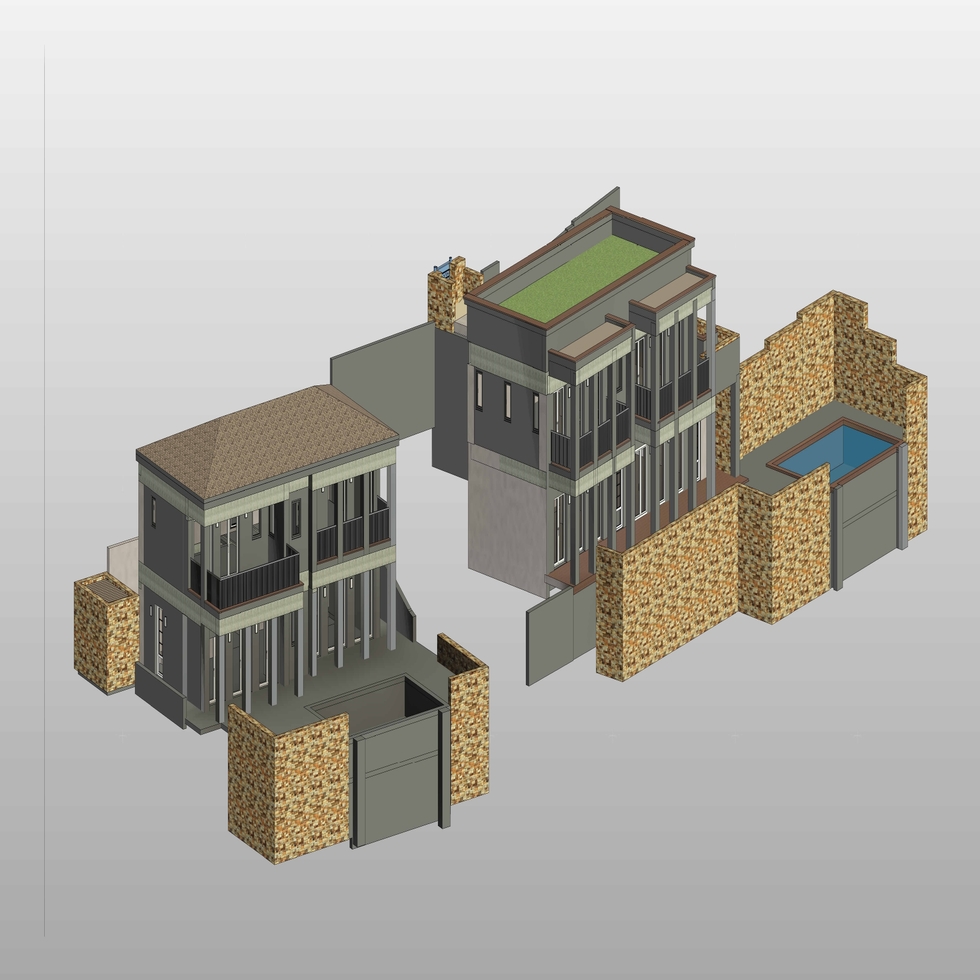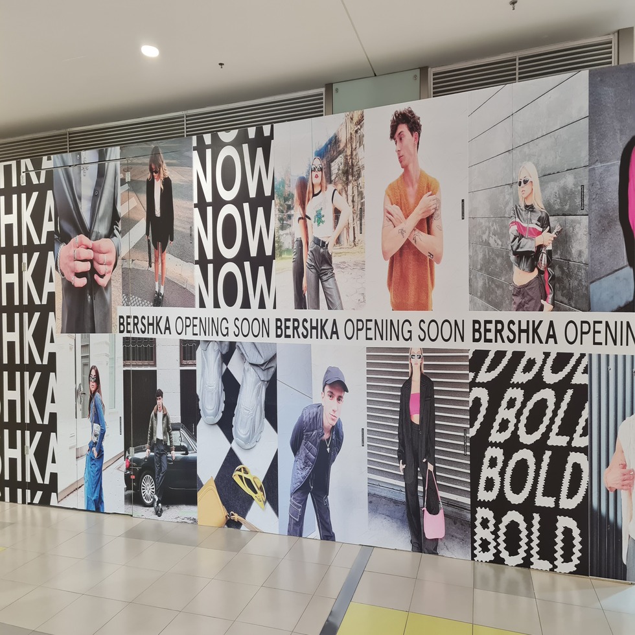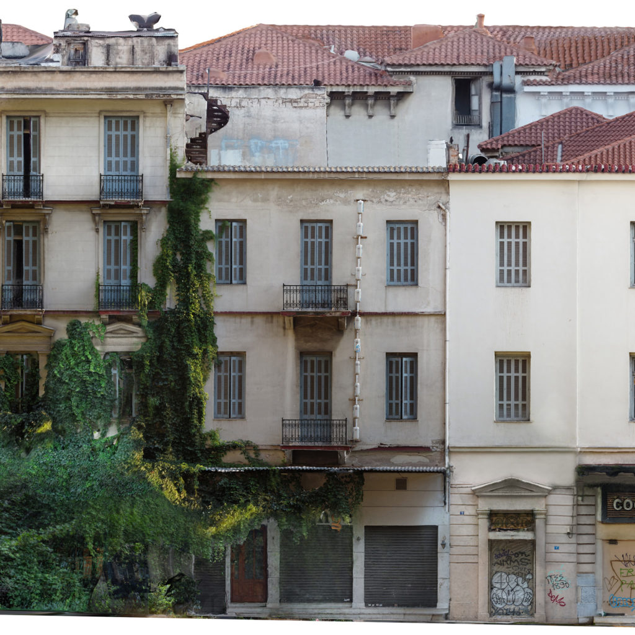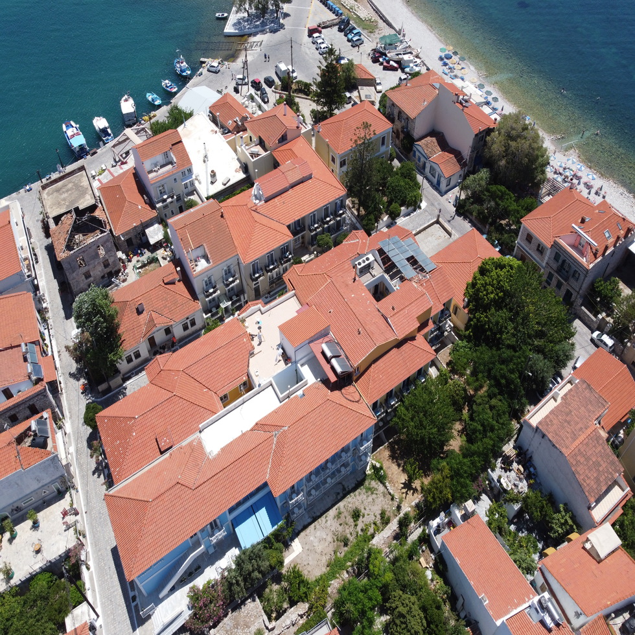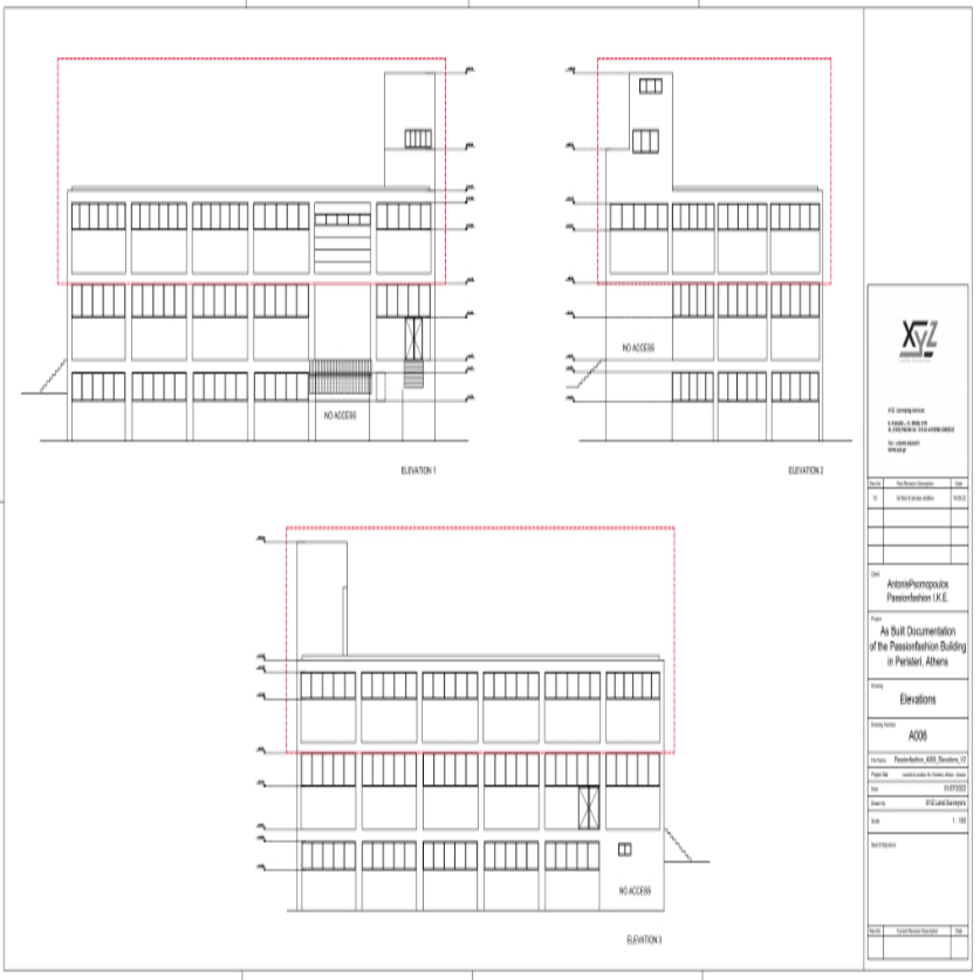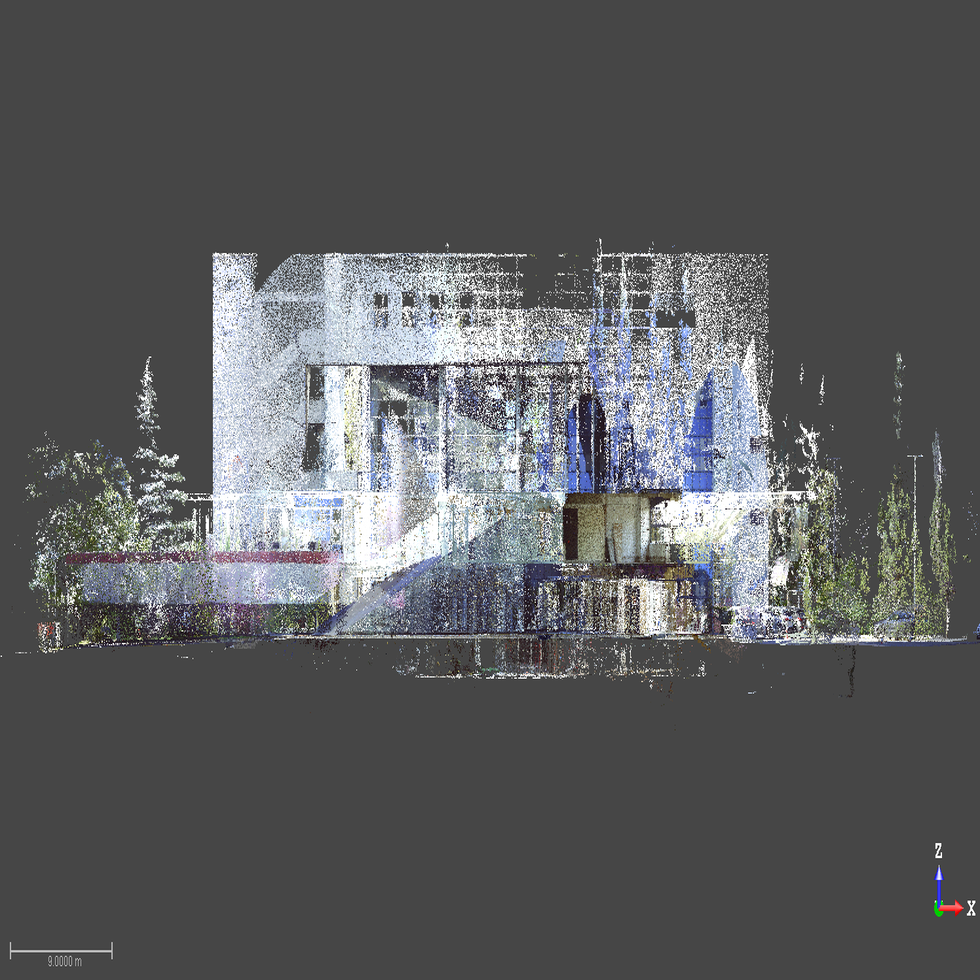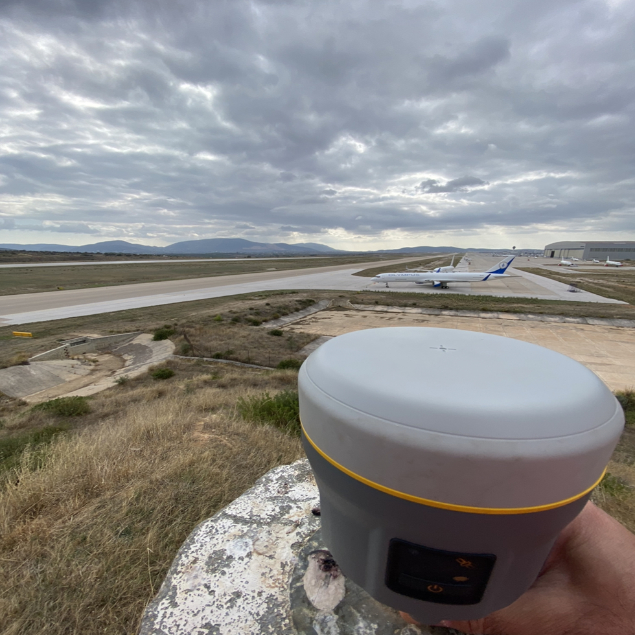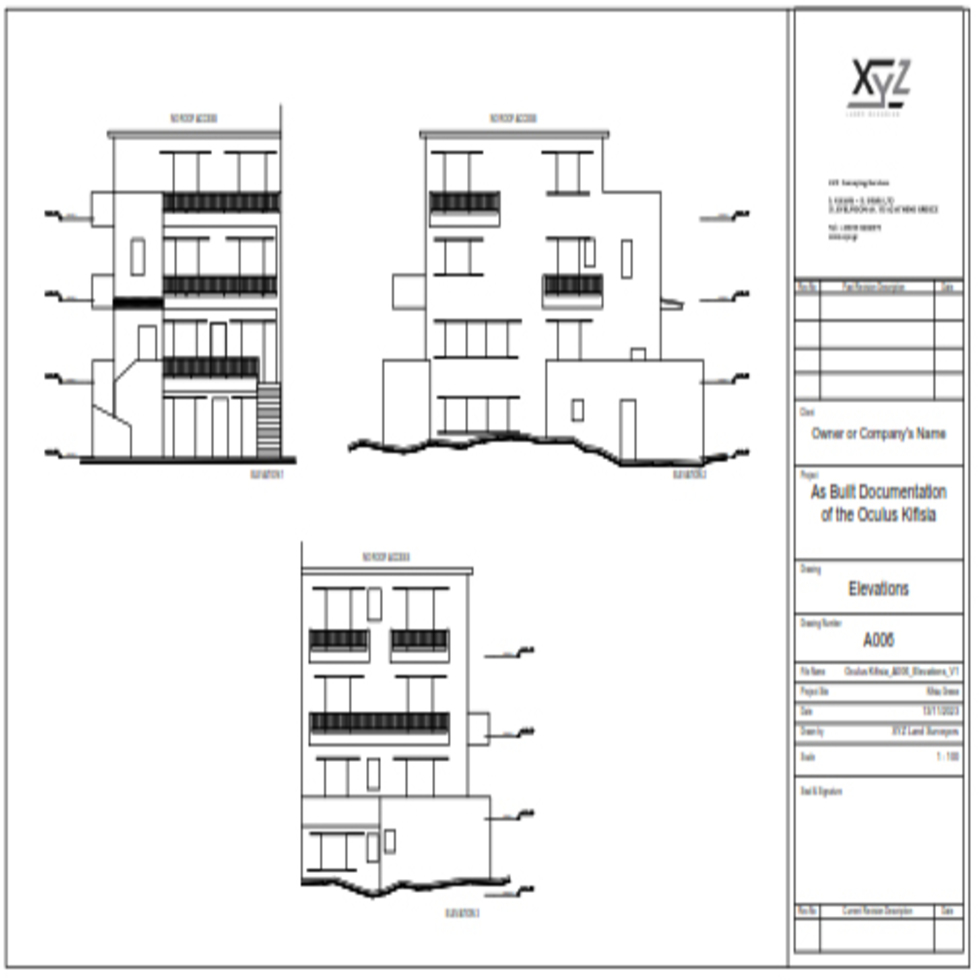
3D LASER SCANNING
MONUMENTS
MONUMENTS
Church of the Holy Sepulchre
The Church of the Resurrection of the Lord or Church of the Holy Sepulcher is a Christian church located in the Christian quarter of the Old City of Jerusalem. It is believed to be on the site of Golgotha, the hill where Jesus Christ was crucified and buried.
The subject that we have undertaken:
- Topographic documentation
- Historical – Architectural Documentation
- Diagnostic Research
- Structural Study
- Implementation of Reinforcement & Maintenance Rehabilitation Operations
- Establishment of a Reference Network & placing photostables as well as control points for the laser scanner
- Laser Scanning Capture of the interior of the Catholic Church and its surroundings
- Photography using a special Drone of the interior of Katholikos
- Laser Scanning of the upper cross-section of Stavrotholi, area of the south wall above the cross-section
- Crossguard Laser Scanning and connection to Sanctuary area
Final Products:
- General Horizontography – floor Plan
- Horizontal sections every 2 meters of the northern and southern walls of the Temple
- The first widthwise (on a north-south axis) vertical section is desired to intersect the walls approximately in the middle of their length
- The second widthwise (on a north-south axis) vertical section in the area of the iconostasis should be located in the space between the two rows of pillars
- Plan floor level above the crowning of the iconostasis to show the metal mesh
- Bottom
- Intermediate horizontal sections (plans) on accessible levels (2-3)
- Two longitudinal sections of the existing situation looking north and south
- Six cross-sections of the existing situation: four (4) in the main temple and two in the sanctuary area
3D Model:
- Theoretical Geometric Model with wall thicknesses and volumes for calculating loads
- 3D Photorealistic Model (per independent area)
Orthoimages:
- View of south surface of north wall
- View of north surface of north wall (if available due to materials)
- View of south surface of south wall
- View of north surface of south wall
- View of the west surface of the iconostasis
- View of the eastern surface of the iconostasis
