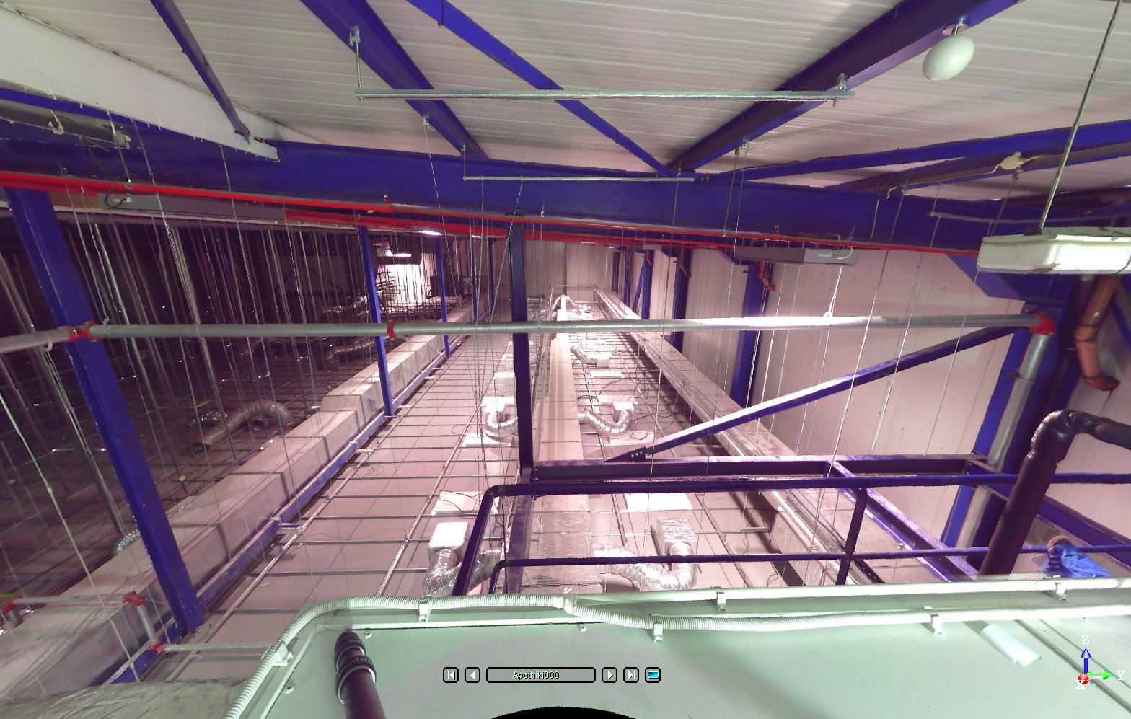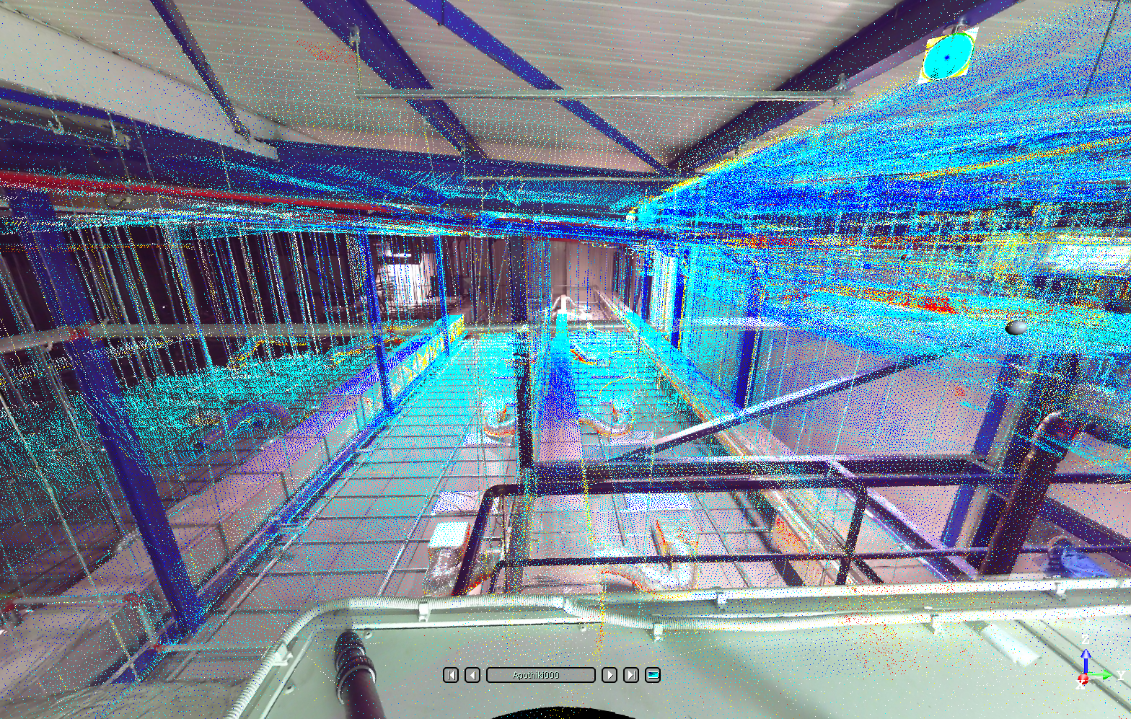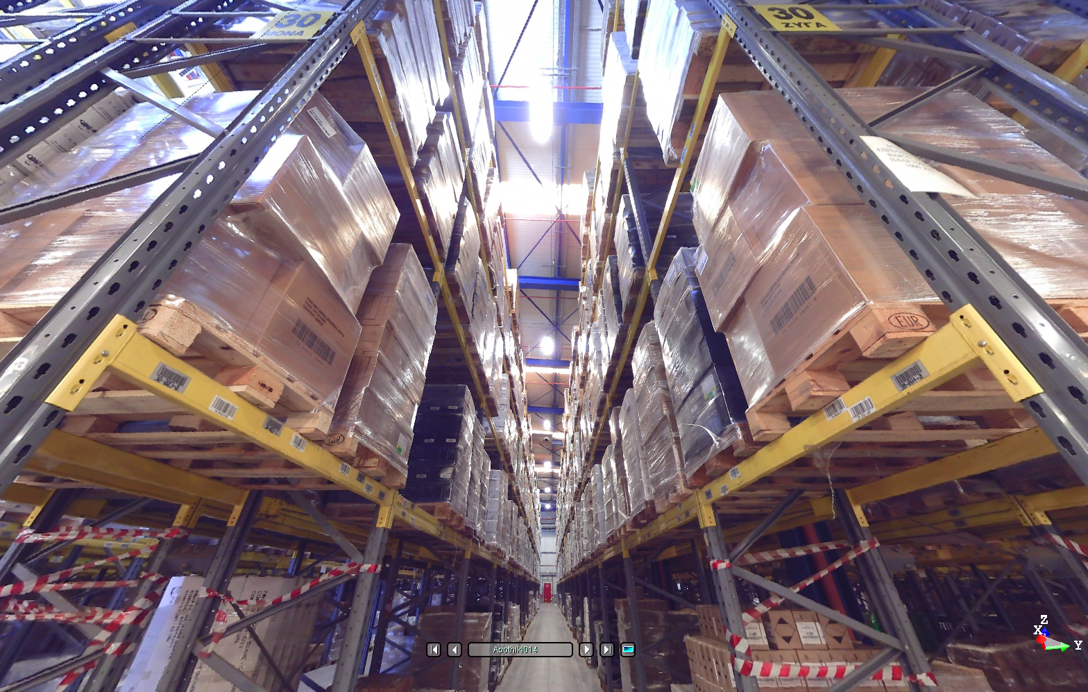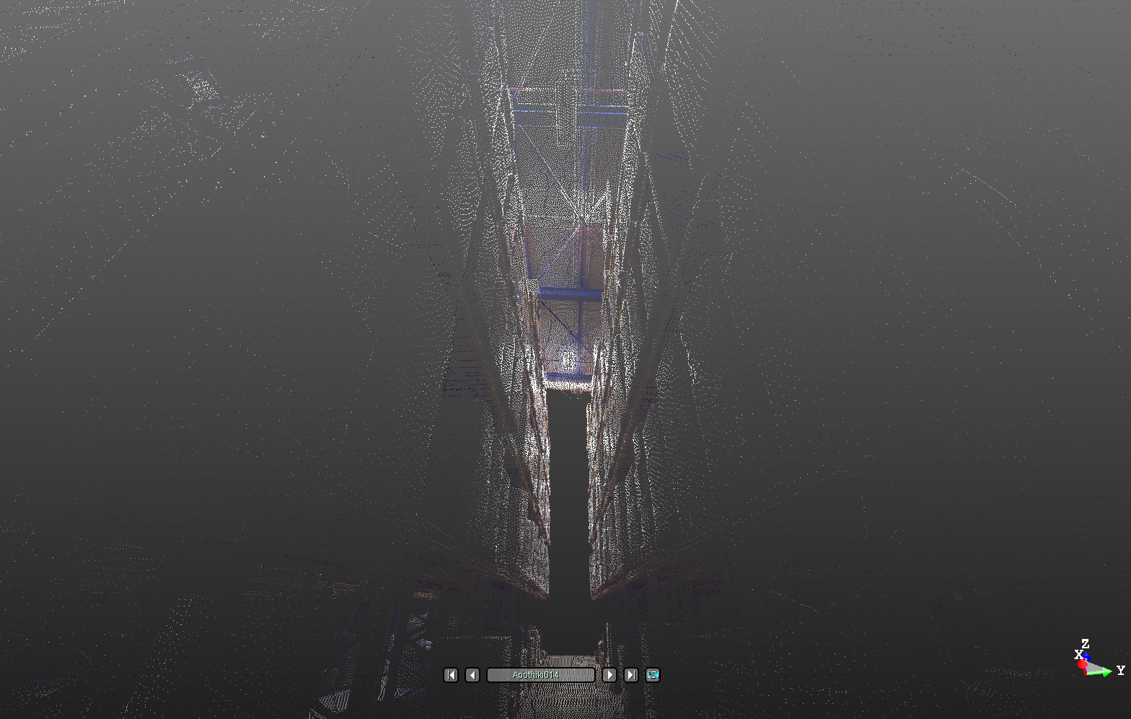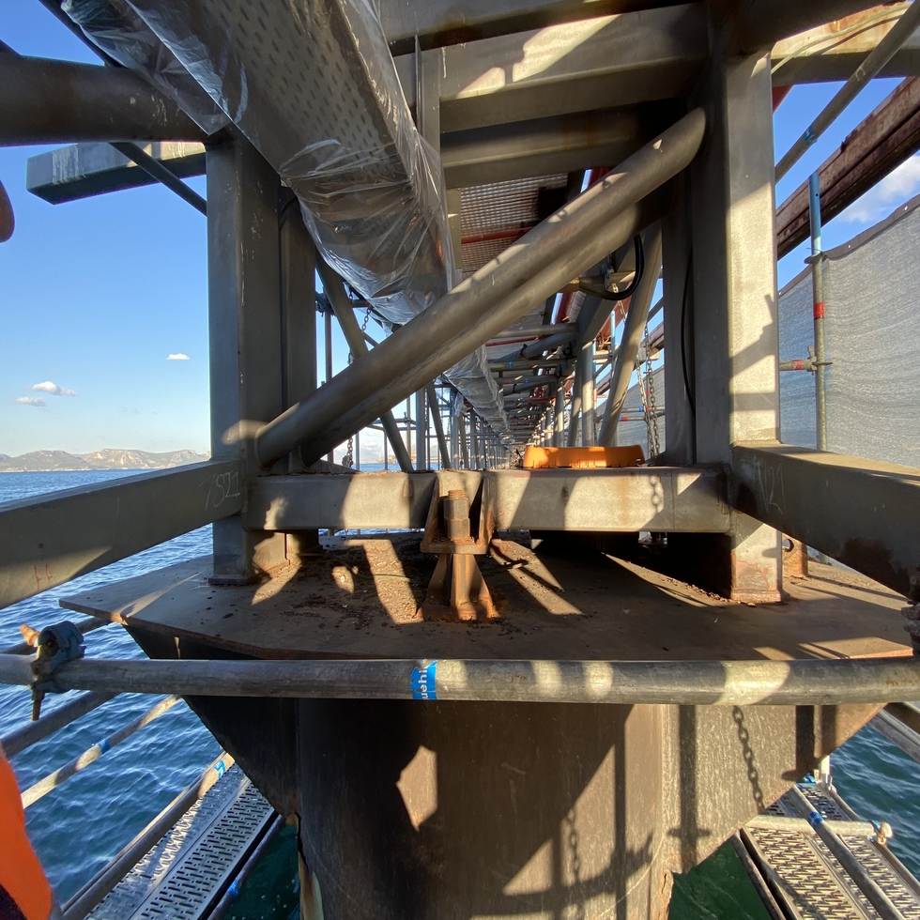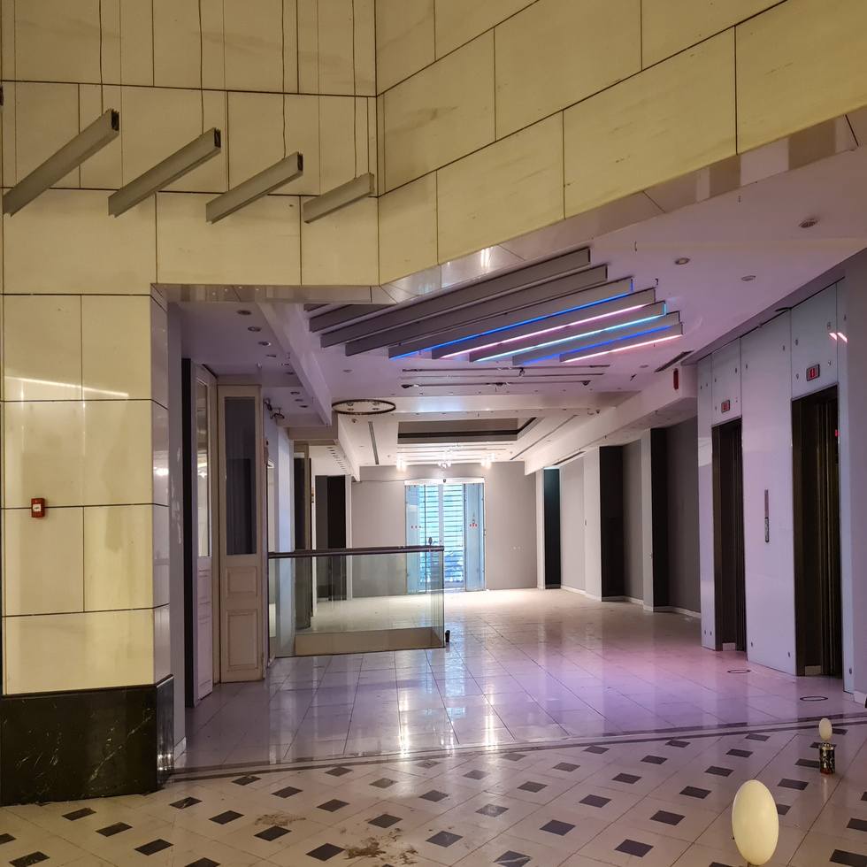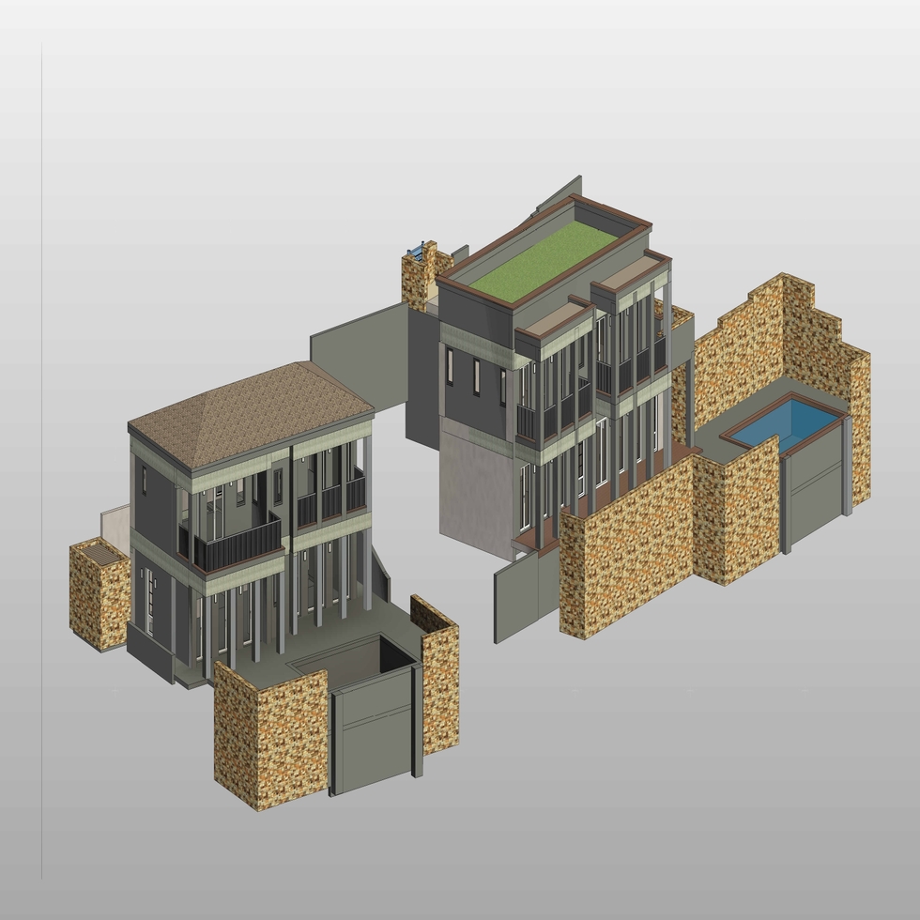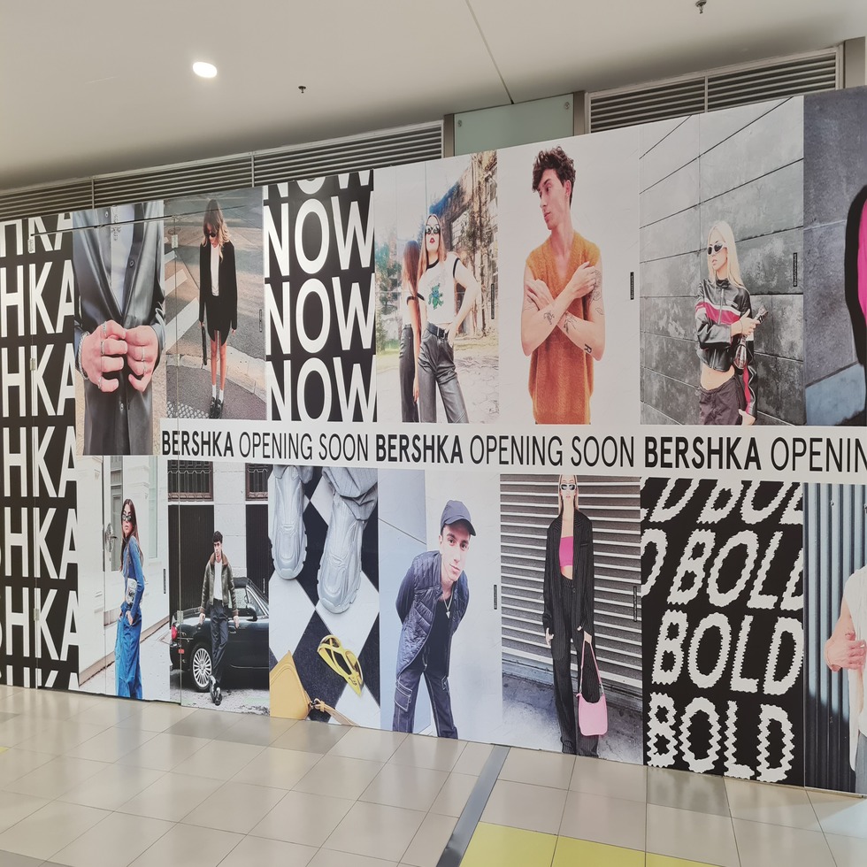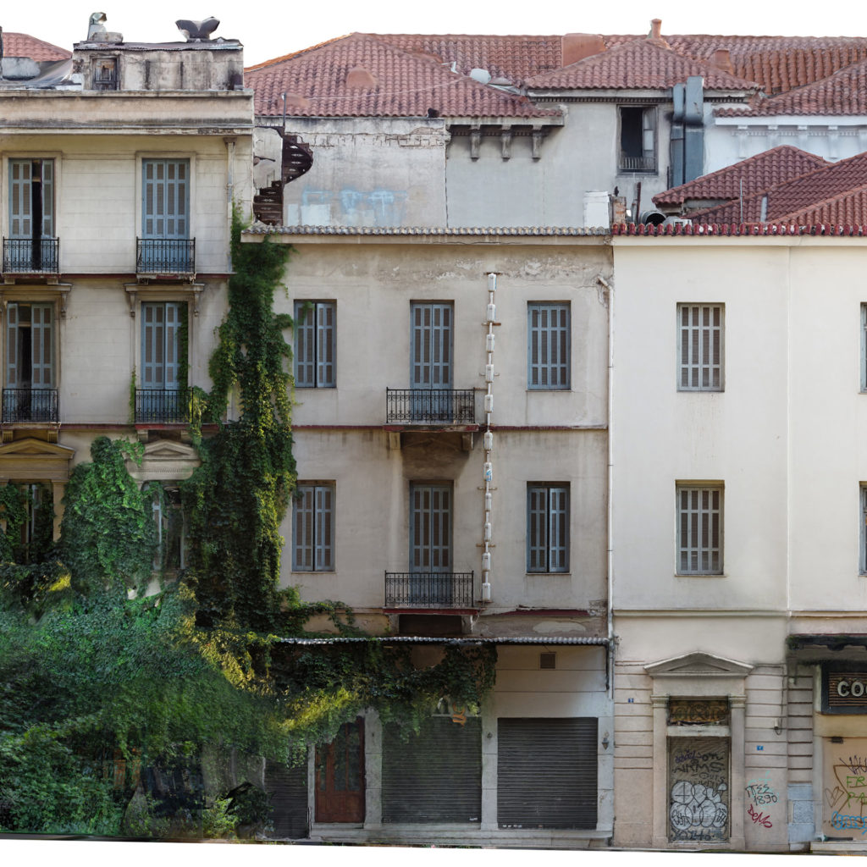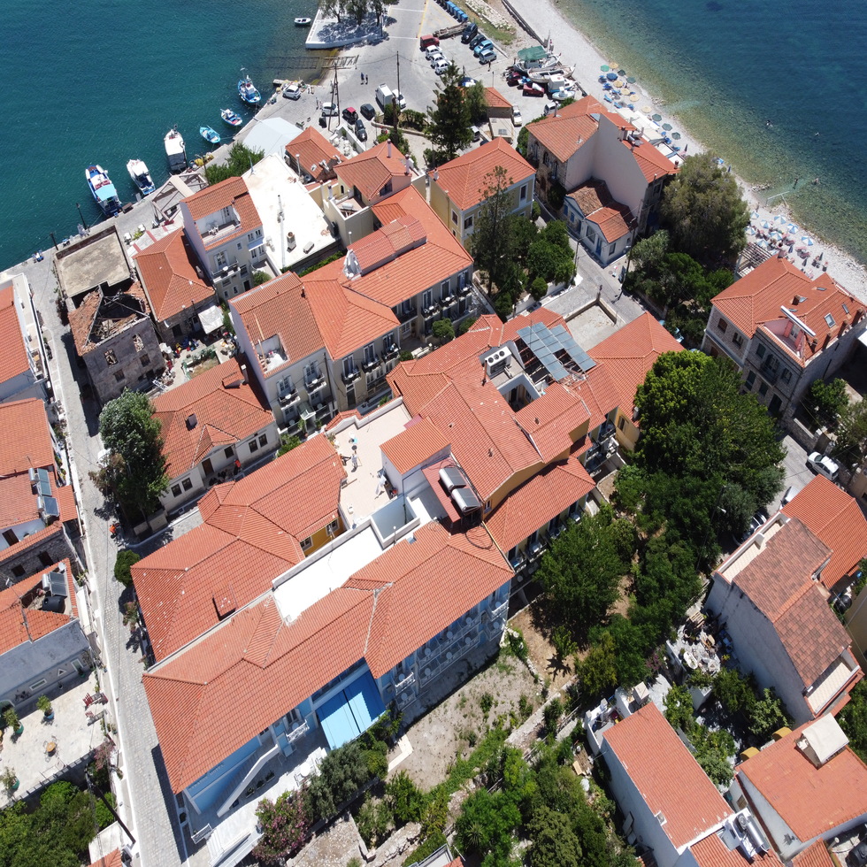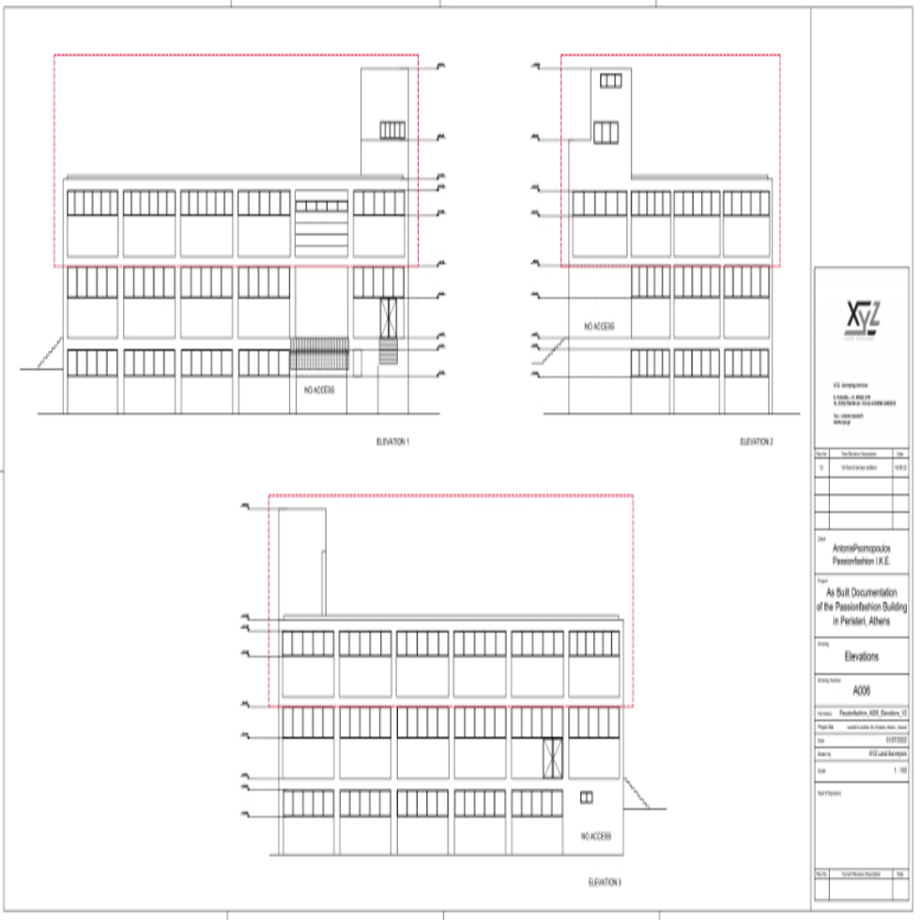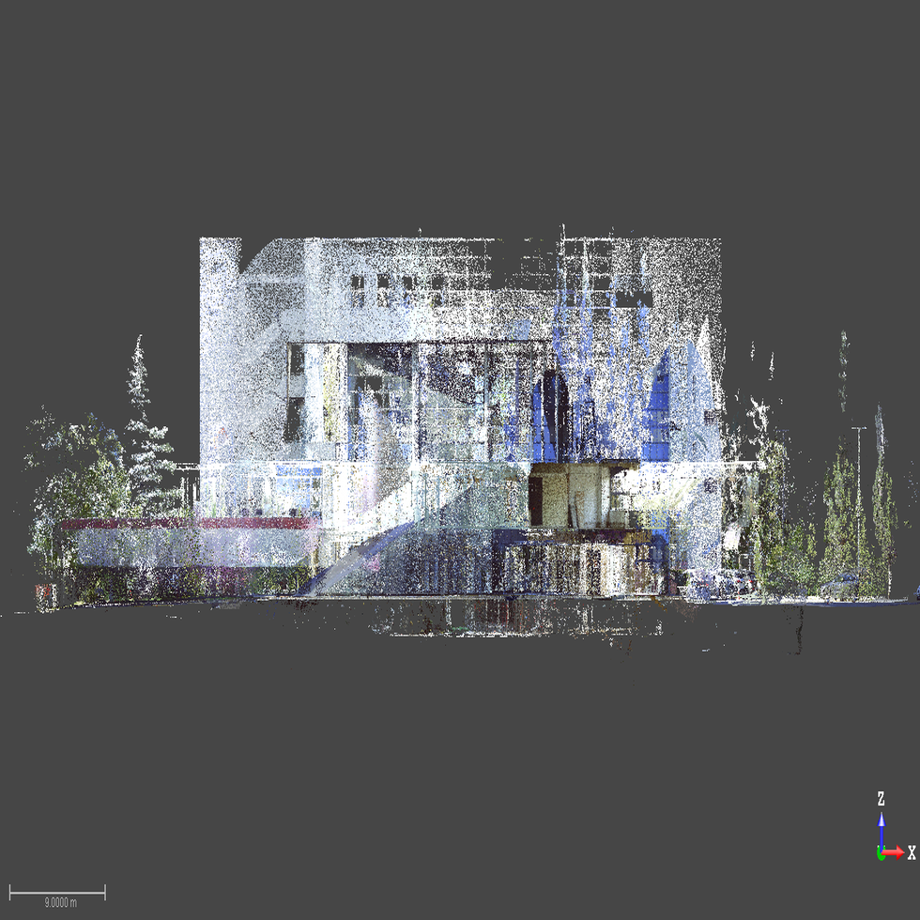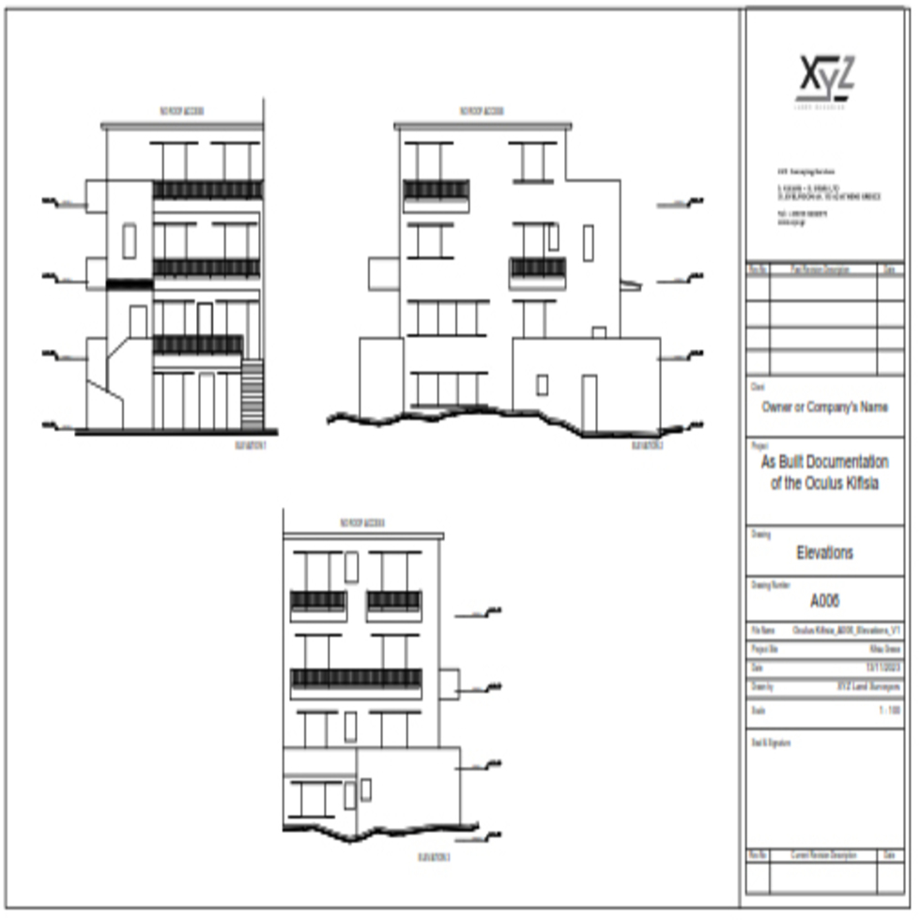
3D LASER SCANNING
TOPOGRAPHIC SURVEY
TOPOGRAPHIC SURVEY
INDUSTRIAL FACILITY SARANTIS
Architectural Capture of the Existing Condition “As Built” of an industrial facility located in Greece
- 3D Laser Scanning for all areas of the factory and the metallic structure
- Production of a 3D model for the metallic networks
- Floor plans – Sections
- Boundaries of spaces, openings – positions
- Realistic display of windows
- Electrical panels
- Architectural aspects of the building
- Height / floor changes, levels / heights
- Compilation of a topographic diagram
- Area of scanned space: 3000 sq.m.
