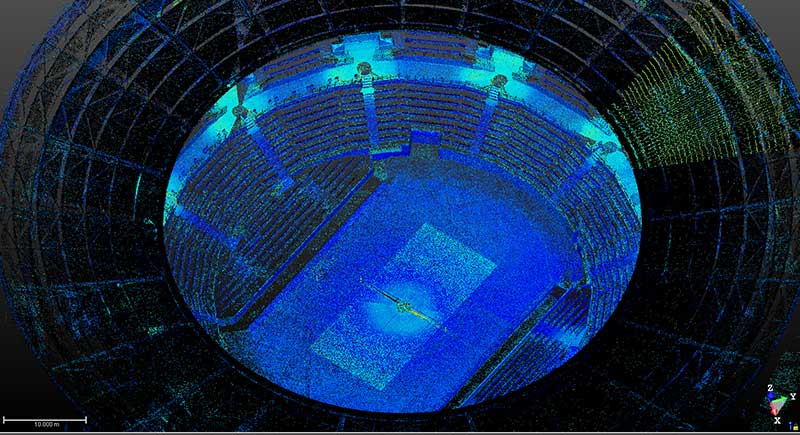As-Built Drawings or “As-Built” or “As-Is”

So to begin such a project, the plans need to be designed “As Is” construction plans.
There is a huge difference in the quality of the “As Built” plans, depending on who you choose to hire. But first, it’s best to understand exactly what the as-built plans are.
What are As-Built Plans?
The most important operational and maintenance documentation products of a construction project are as-built drawings.
The drawings that owners typically have in their possession are the original very old construction drawings (design drawings). At best, these drawings are revised to reflect changes in the field.
In our country there are many times when construction drawings are not even available either because they have been lost or destroyed. It has happened to us that first an industrial building is constructed and then we are asked for plans so that it can be studied !
It is also common in existing large commercial or even industrial buildings to raise serious doubts about their structural adequacy. There we are asked to deliver accurate 3D drawings of the load-bearing structure so that the building can be studied and “solved” statically from the beginning.
Where they are used
In which projects are Existing Situation Drawings necessary
In all of the following manufactured units and buildings that require intervention additions and new construction and installations. Existing Condition is necessary to be documented in drawings for safety and certification purposes.
-
In buildings
-
-
Redesign of Unfinished Buildings
-
Buildings or structures for static testingRestored buildings
-
Special Buildings and Residential Buildings
-
Shopping centres
-
Hospital premises and health care facilities
-
Office buildings
-
Industrial buildings and installations
-
Manufacturing and assembly plants
-
Refineries, Fuel and Chemical Storage Facilities
-
Pharmaceutical Units
-
Telecommunication antennae installations
-
Power stations
-
Water and waste water treatment plants
-
Grounds and stadiums
-
Large and Demanding Construction Sites
-
Theatres and entertainment venues requiring intervention and additions
-
Monuments and temples
-
Mines – caves requiring intervention
Why with Laser Scanning?
- Because now everything is really being created and presented in Three Dimensions
- Three-Dimensional Modeling As Built with every detail
- With point densities down to 0.5mm, the scale reaches 1:1 without assumptions and generalizations
- Collision Detection. Risk-free impressions that may hold unpleasant surprises in later stages of the project
- At exceptional speeds of up to 1 million points per second!
- With an accuracy of up to 2mm in Absolute Position
- Prefabrication of large parts of the project is possible
- Fully Automated Method
- Capture all details with the same Completeness and Reliability
- Real-time results – error checking
- Texture information – reflectivity
- Lighting-independent Measurements and complete model even in total darkness
- Lower overall project costs
Why with XYZ?
XYZ with many years of experience in drafting As Built projects remains:
- From simple two-dimensional drawings to complex three-dimensional multi-level intelligent models
- Topographical Absolute Accuracy
- From simple to precise 3D 3D models
- 3D Design: a laboratory that combines high-resolution images with 3D models
- High Accuracy Orthoimages
- High aesthetic presentation – High quality images
- Accessibility of the generated product via internet
HYZ also offers:
-
ISO 9001 – 2015 & ISO 45001 – 2018 certifications “SPECIAL 3D IMAGING LASER SCANNER” by Bureau Veritas
-
Bureau Veritas Laser Verification (Bureau of Technical Inspection).
-
23 years of experience and consistency in large technical projects.
Request a presentation!
Ask us to present a representation of the existing BIM (Building Information Modeling) space that gives architects, civil engineers, engineering firms and facility managers the ability to manage building data throughout the building lifecycle.
Contact us at +30-210-822-2071 or fill out the contact form to obtain more information about your project and needs.
We will be happy to introduce you to our Services and the possibilities they offer.